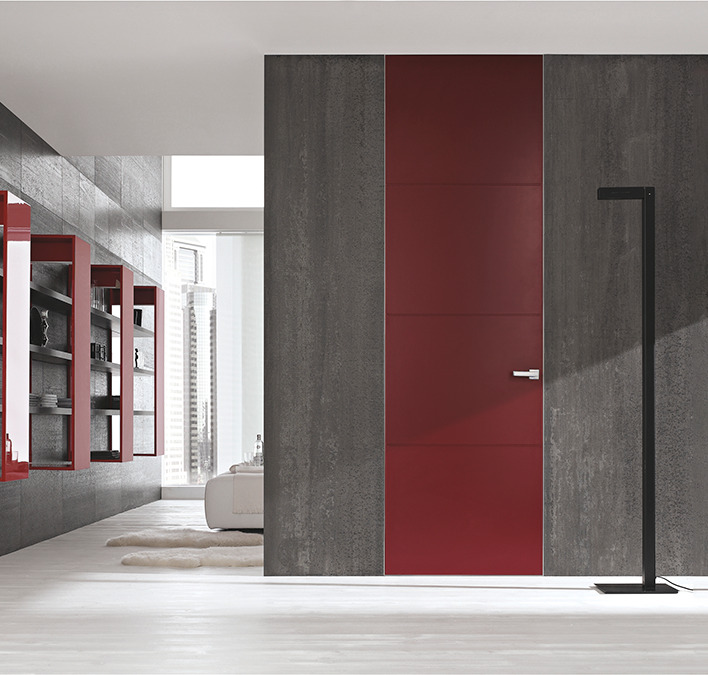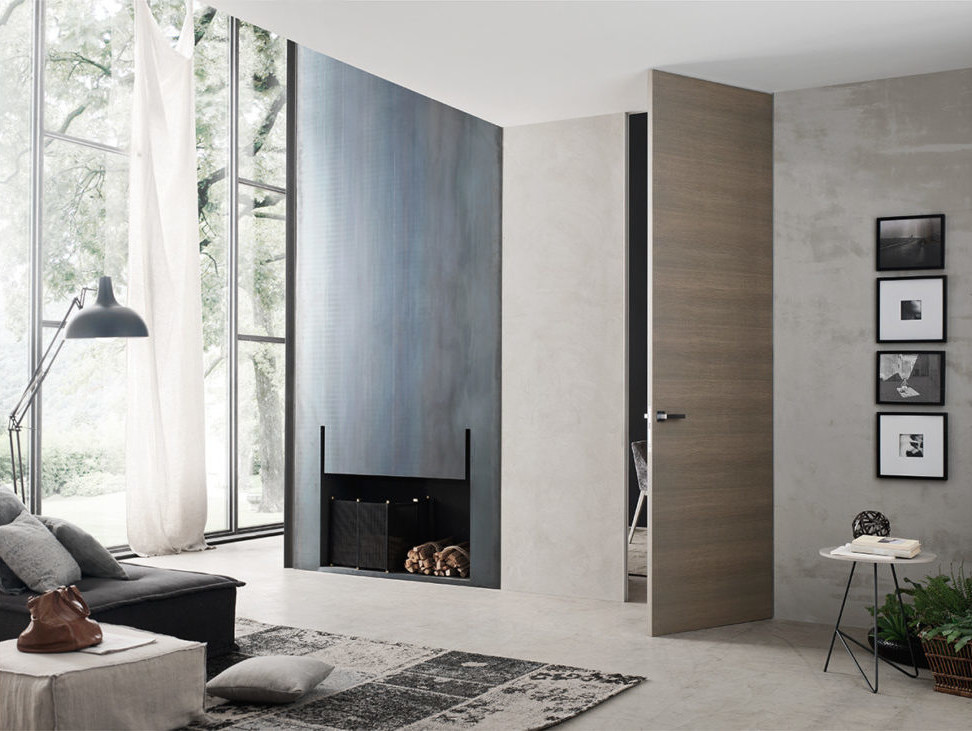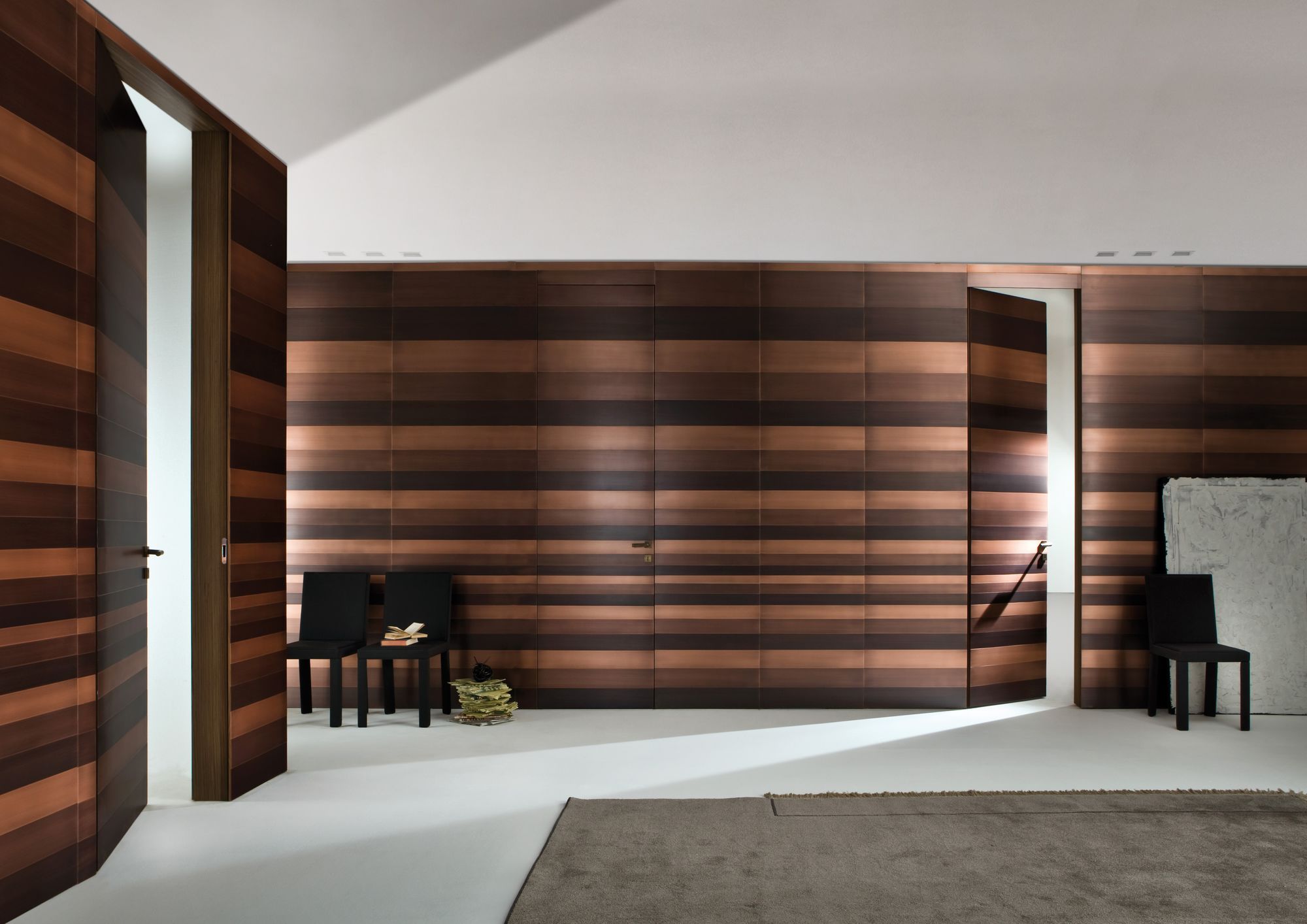Are you planning a home makeover, or perhaps considering some upgrades to your doors?
Understanding the standard dimensions for various types of doors is crucial.
Standard Door Dimensions
Standard Door Width
Interior Door Width
The standard widths for interior doors typically range from:
- 24 inches: Ideal for narrow spaces such as closets or small utility rooms. These doors are compact but provide sufficient access for most storage and utility needs.
- 28 to 30 inches: Commonly used for standard interior passages, bedrooms, and smaller bathrooms. They offer a balance between space-saving and accessibility.
- 32 inches: Provides easier access and is often recommended for main bedrooms or larger bathrooms to accommodate furniture moving and accessibility.
- 36 inches: This width is considered the most accessible, often used in areas where wheelchair access might be required, ensuring compliance with accessibility standards like the ADA.
When choosing the width for interior doors, consider the room’s purpose, the furniture you might need to move through the doorway, and who will be using the space.
In general, more modern doors tend to be wider to facilitate the passage of people with reduced mobility, the elderly, or people with special needs.
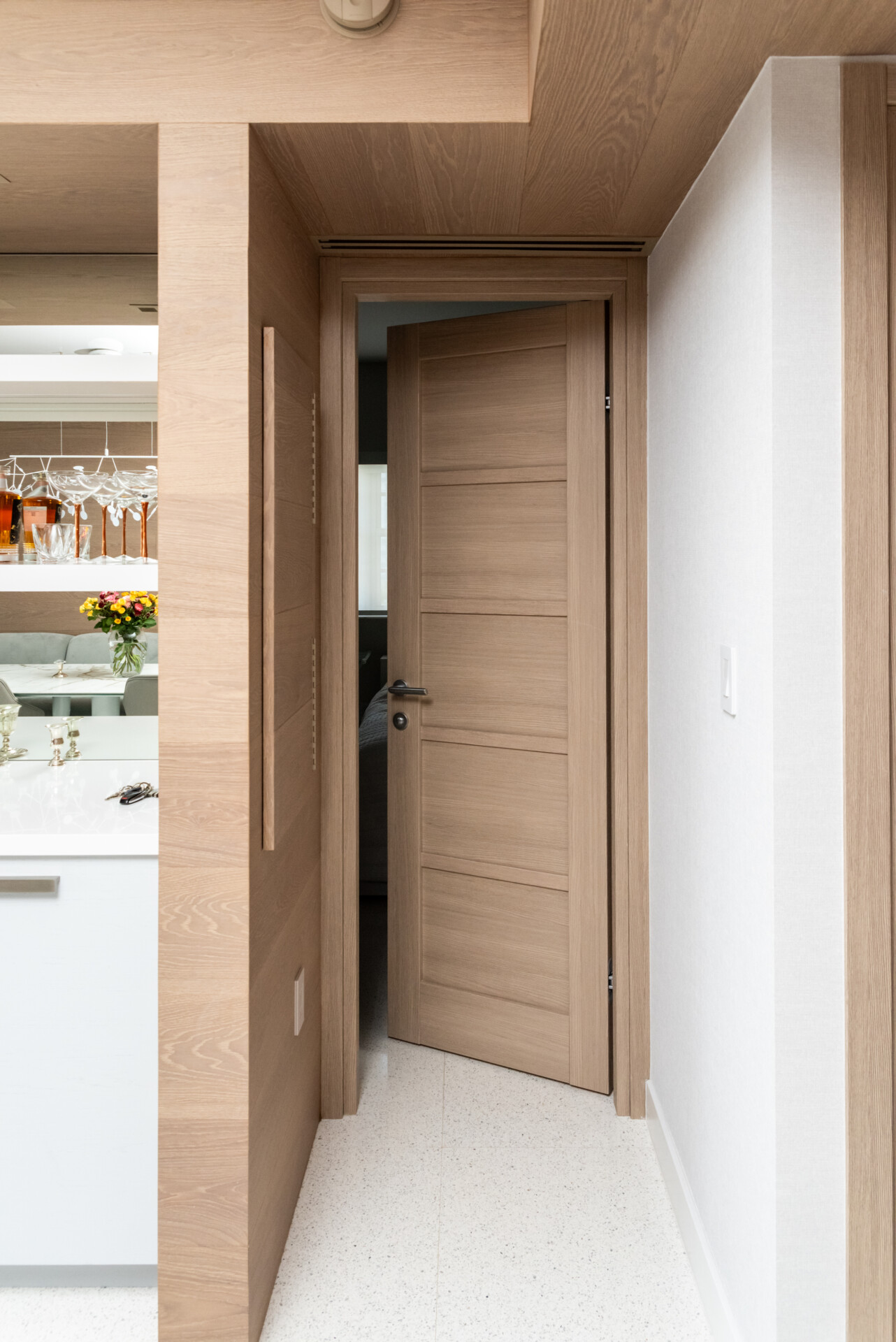
Exterior Door Width
The standard widths for exterior doors start at:
- 36 inches: This is the minimum recommended width for main entry doors, facilitating easy access for larger items and accommodating daily foot traffic comfortably.
- 42 inches: An increasingly popular option for entry doors, providing a grander entrance and even greater accessibility.
- 48 inches: Typically used for double doors or grand entrances, these are less common but make a significant architectural statement.
Standard Door Height
Interior Door Height
The standard height for interior doors in most residential buildings is approximately 80 inches (or 6 feet 8 inches).
This height is carefully chosen to ensure adequate clearance for the majority of people. An 80-inch door height effectively balances the need for accessibility with architectural proportionality.
Exterior Door Height
For exterior doors, the standard height often starts at the same 80 inches as interior doors. However, for many modern and custom homes, especially in high-end construction, the door height can extend up to 96 inches.
Increasing the height of exterior doors serves several purposes:
- Visual Impact: Taller doors contribute to a grander entrance, making a strong architectural statement and enhancing curb appeal.
- Accommodation: They provide greater clearance and comfort for taller individuals or for moving large items in and out of the house, aligning with the principles of universal design.
- Proportionality: In homes with higher ceiling heights, a taller door maintains proportional aesthetics, ensuring that the scale of openings matches the overall dimensions of the space.
Choosing a taller door height for exterior applications, while potentially increasing the cost due to custom sizing, can significantly elevate the architectural elegance of a home.
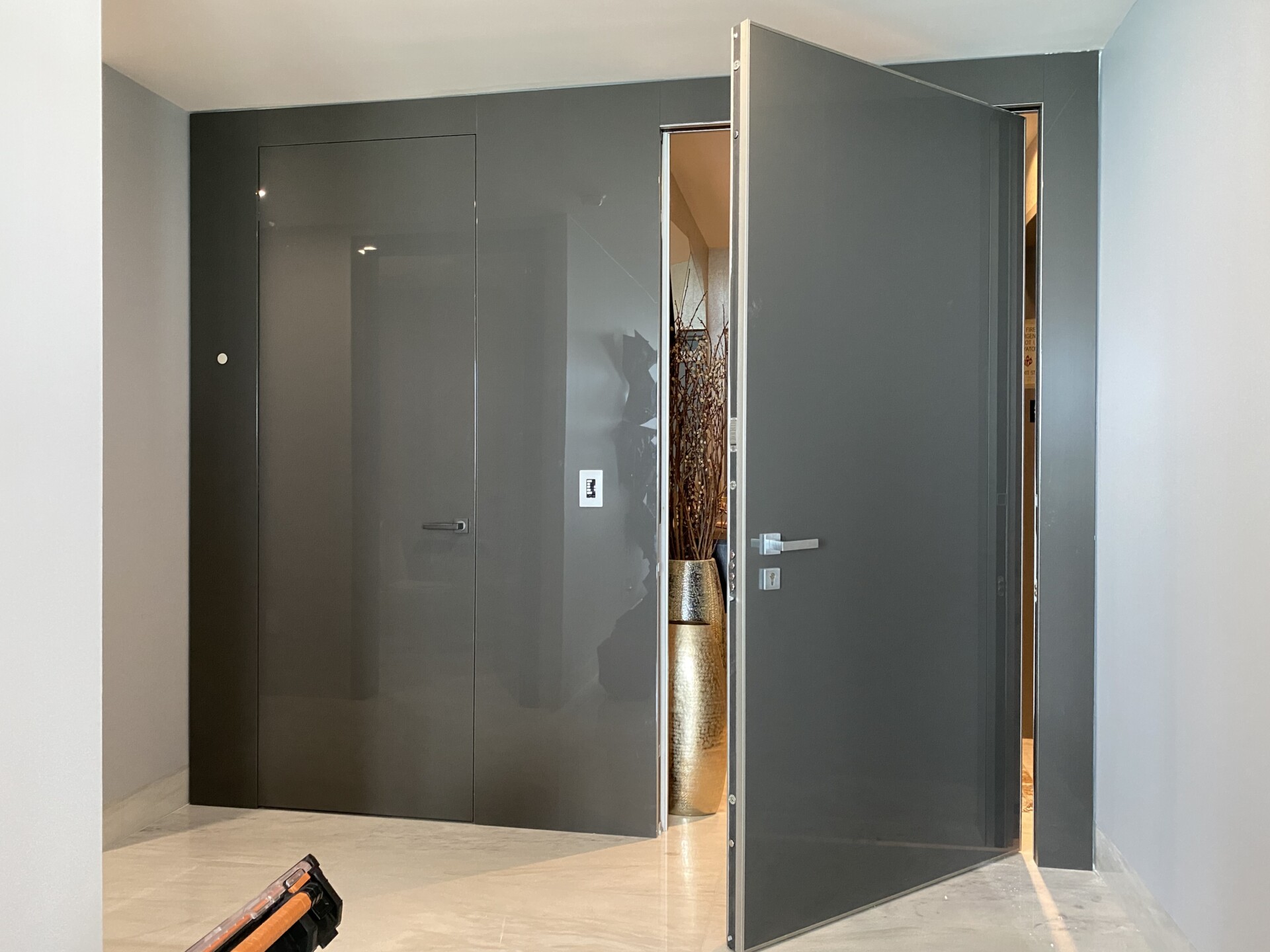
New Construction or Remodeling?
New Construction
This stage allows you to tailor every detail to meet both functional needs and aesthetic preferences:
Flexibility in Design: Since nothing is yet set in stone, you can determine not only the size of your doors but also their style, material, and placement to perfectly match the overall design vision of the building.
Pre-Planning Opportunities: During this phase, you have the chance to consider various aspects such as door width, height, wall thickness, and even decorative elements around the doors to ensure everything works harmoniously.
Simpler Implementation: Implementing your choices is generally more straightforward in new construction because you are not constrained by pre-existing structural elements, allowing for a smoother execution of your design plan.
Remodeling
Remodeling, however, involves working within the constraints set by existing structures:
Existing Conditions: The dimensions and placement of new doors must often conform to existing openings unless significant alterations are made, which can be costly and time-consuming.
Additional Work Required: If the existing door dimensions or placements do not align with your vision or needs, changing them can involve considerable work, including altering structural elements and finishes.
Careful Consideration Needed: Since you are limited by what is already there, selecting new doors during a remodel requires a careful assessment of the existing dimensions and conditions. You must ensure that the new doors will not only fit but also function well within the given space.
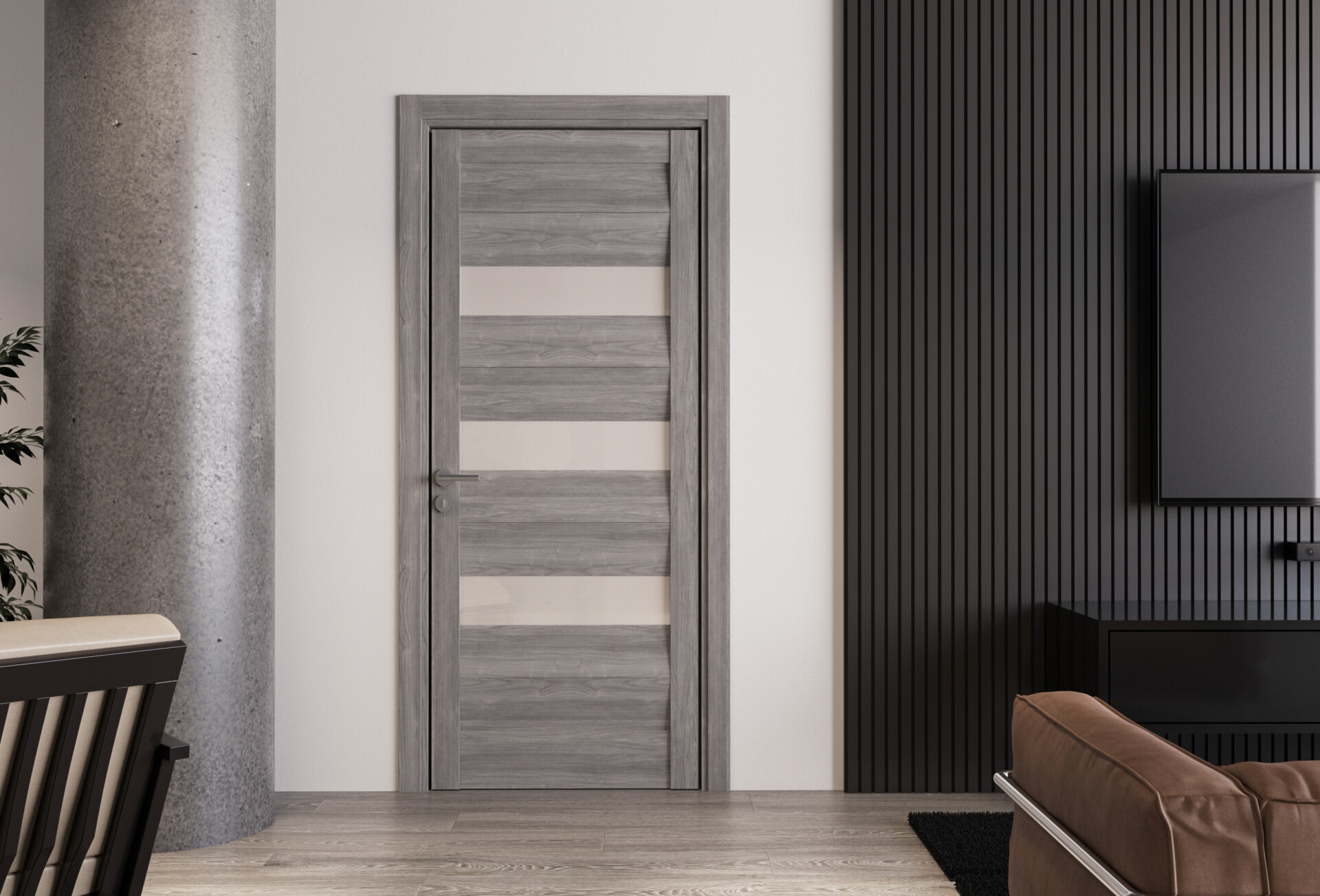
What Dimensions and Models Do You Need?
Our range of high-quality doors offers something for every need and style preference, from sturdy and welcoming front doors to stylish and practical interior doors.
Wide Selection: We offer doors in various dimensions to match any entryway or interior passage, ensuring a fit that complements the architectural style of your space and meets all functional requirements. Whether you need wider doors for accessibility or taller doors for a grand entrance, our catalogue provides a plethora of options.
Customization and Quality: Understanding that each building project is unique, we provide customized solutions to meet your specific requirements. Our doors are designed with a commitment to quality, durability, and reliability, using only the best materials to ensure they stand the test of time.
Expert Guidance: Unsure of the exact dimensions or the best model for your project? Our team of experts is here to help you make the right choice. We can assist in measuring, selecting, and even customizing doors to ensure perfect alignment with your design goals.
For further assistance or to discuss your specific door requirements, feel free to contact us anytime.Our customer service team is ready to provide you with all the information you need and to connect you with our dealers across the United States.
What are the standard dimensions for interior and exterior doors?
Standard door dimensions can vary, but commonly, interior doors are 80 inches in height and can range from 24 to 36 inches in width. For exterior doors, the standard height is usually also around 80 inches, but they tend to be wider, starting at a minimum of 36 inches to accommodate accessibility and ease of passage. In some cases, exterior doors can be custom-made to be as tall as 96 inches for a more significant visual impact.
How do I choose the right door dimensions for a new construction project?
In new construction, you have the flexibility to define door dimensions that perfectly match your architectural style and functional needs. Consider the overall design of the building, the purpose of each room, and accessibility requirements. Consulting with a design professional can also help ensure that your choices are both aesthetically pleasing and compliant with building codes.
What should I consider when replacing doors during a remodeling project?
When remodeling, you must work within the constraints of existing door frames and structural openings, which can limit your options. Measure the existing openings carefully and consider whether the new doors will require adjustments to the structure. It’s advisable to consult with professionals to understand what modifications might be necessary and to ensure the new doors will fit and function properly within the existing framework.



