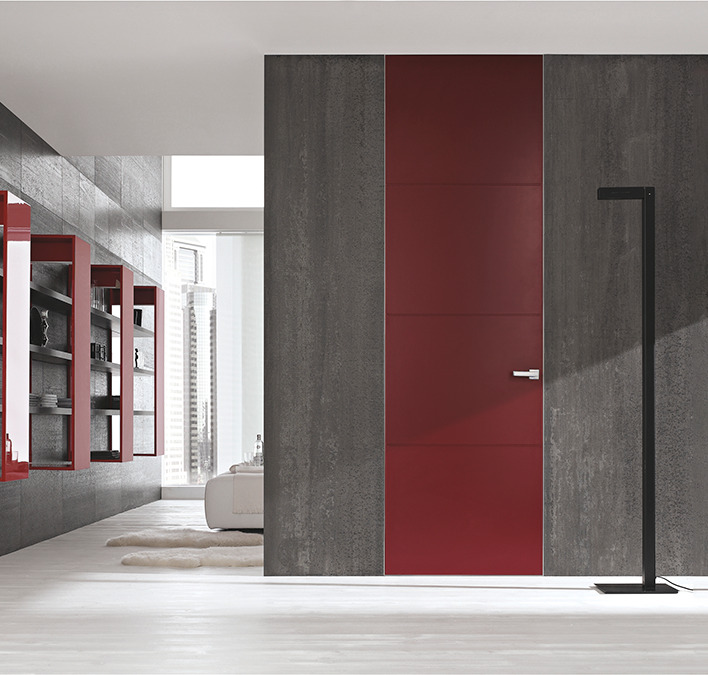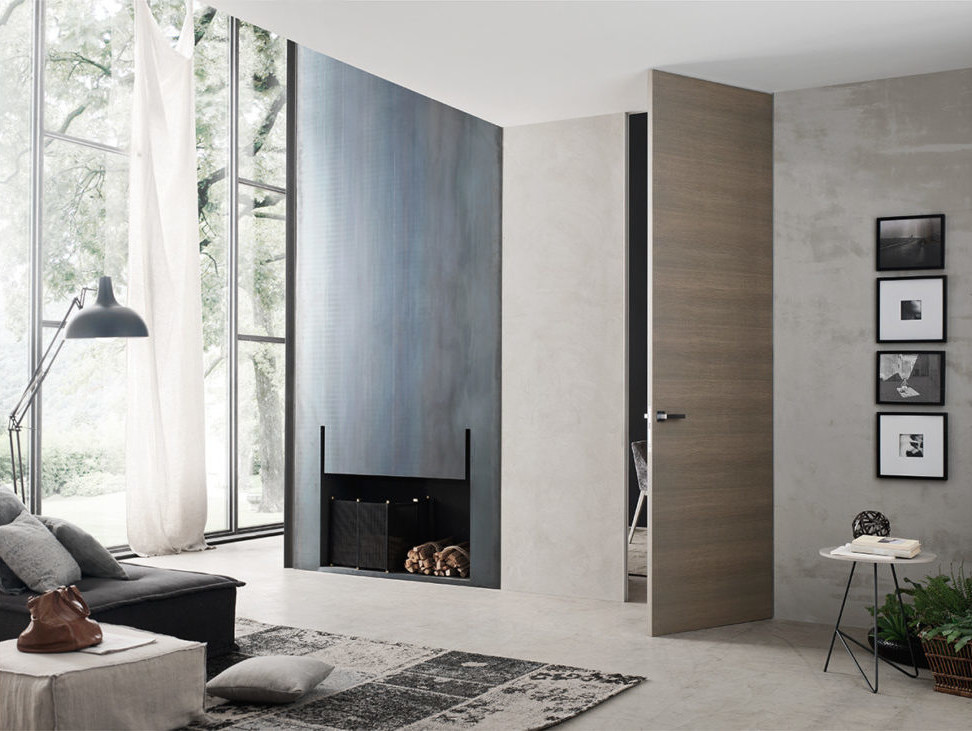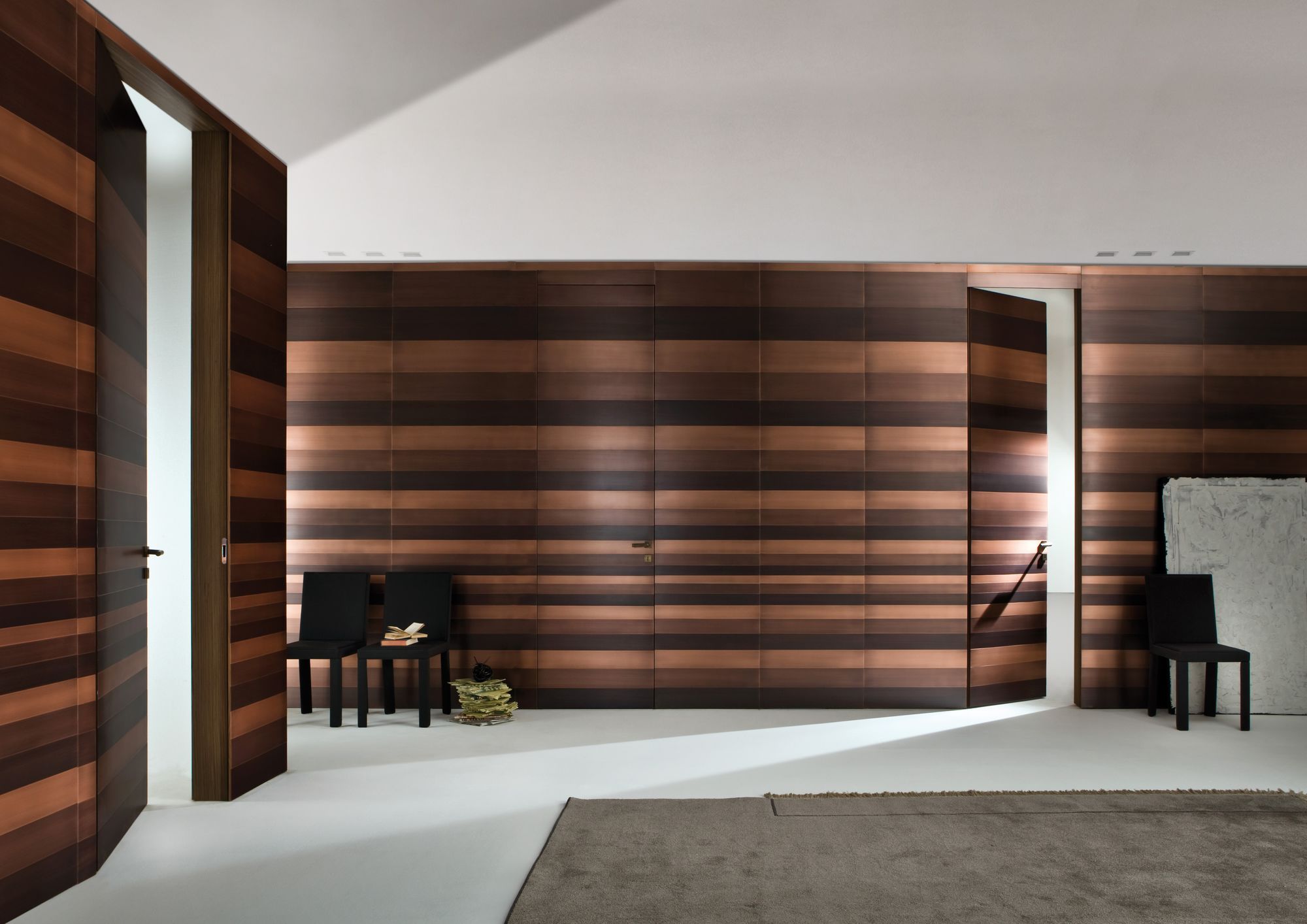Do you consider replacing the door in your home? Or you need a new door? In both cases, you need to know which door dimensions are appropriate. They are different depending on whether it is a front door or a room door. However, some standardization for room door dimensions exists.
According to standardization, there are several different standard sizes, when it comes to room doors. The most common door dimension is 36 inches of width and 80 inches of height. However, some doors can be up to 30 inches wide and up to 96 inches high. That’s why it is important to find appropriate measurements. Here are some general guidelines for door dimensions.
Standard front doors dimensions
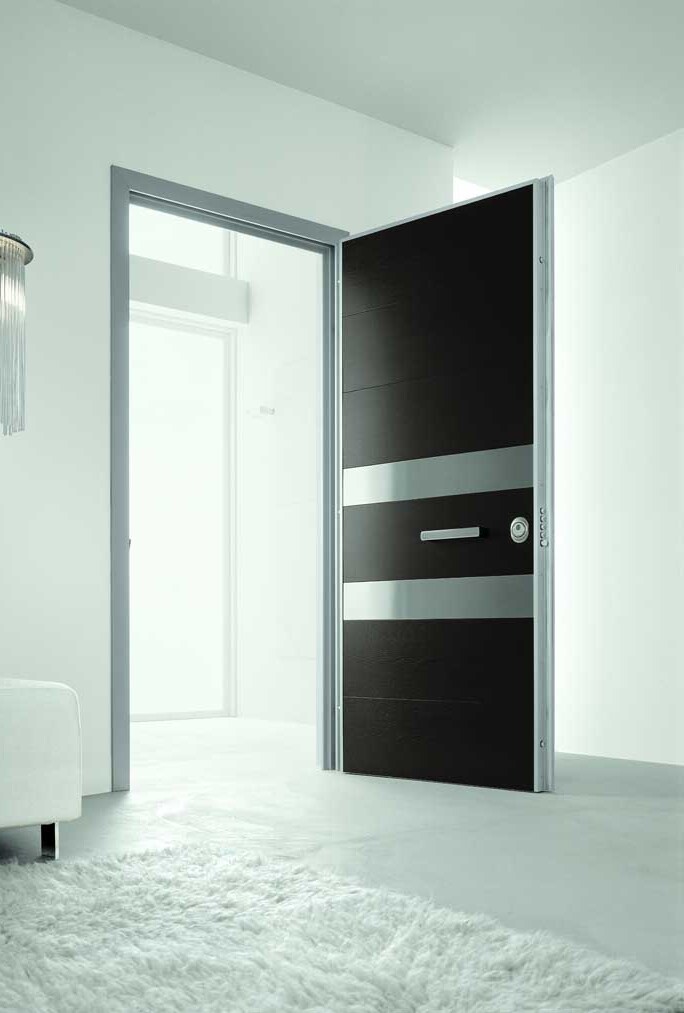
There is a wide variety in the door size, especially when it comes to houses. The more old-fashioned and built in authentic styles they are, the more they will deviate from modern age standardization. Modern trends tend to make the door higher and wider to accommodate modern, hectic lives.
In general, more modern doors tend to be wider to facilitate the passage of people with reduced mobility, the elderly, or people with special needs. Also, as per the Law on Persons with Disabilities, the door should be at least 36 inches wide.
The importance of choosing adequate dimensions
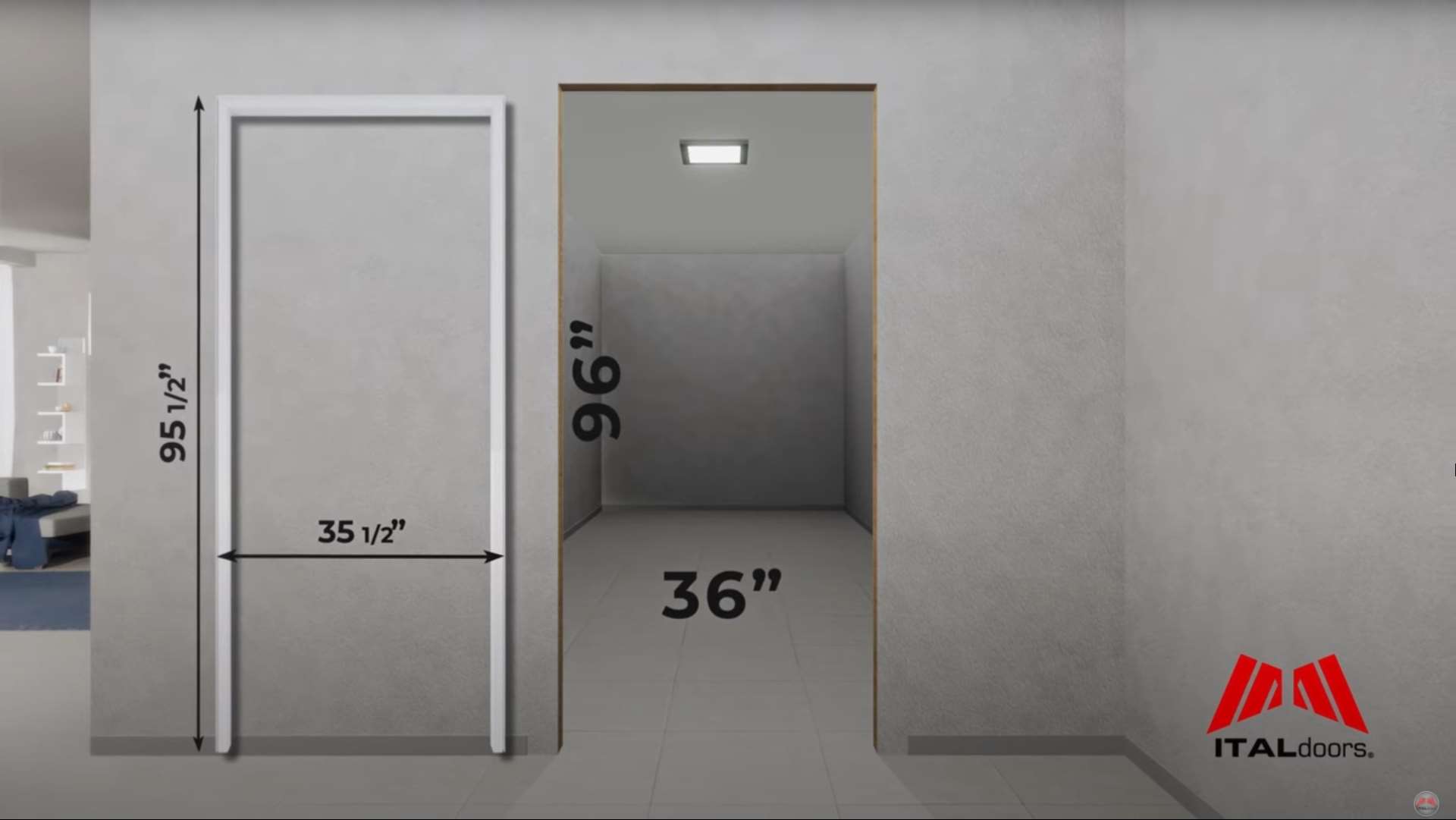
Height and width are important dimensions when it comes to room doors. Whether it is a front door or other door type, these are the most common variations.
Front door dimensions: Most front doors are up to 36 inches wide, and 1 3/4 inches thick regardless of the type or style. Unlike the height and width of the door, their thickness is more standardized but may differ slightly depending on the material of the door. Front doors with better insulation will be a little bit thicker depending on their material.
Double-winged doors dimensions: Double-winged doors usually consist of single-winged doors of standard size on each side. The height of the door is usually 80 inches, while the width varies from 32 inches to 36 inches.
Interior door dimensions: Interior room doors are also at least 32 inches wide, but are usually narrower than a front door. The width goes up to 36 inches, but there are also more narrow room doors, up to 24 inches, close to a wardrobe dimension.
New construction or remodeling?
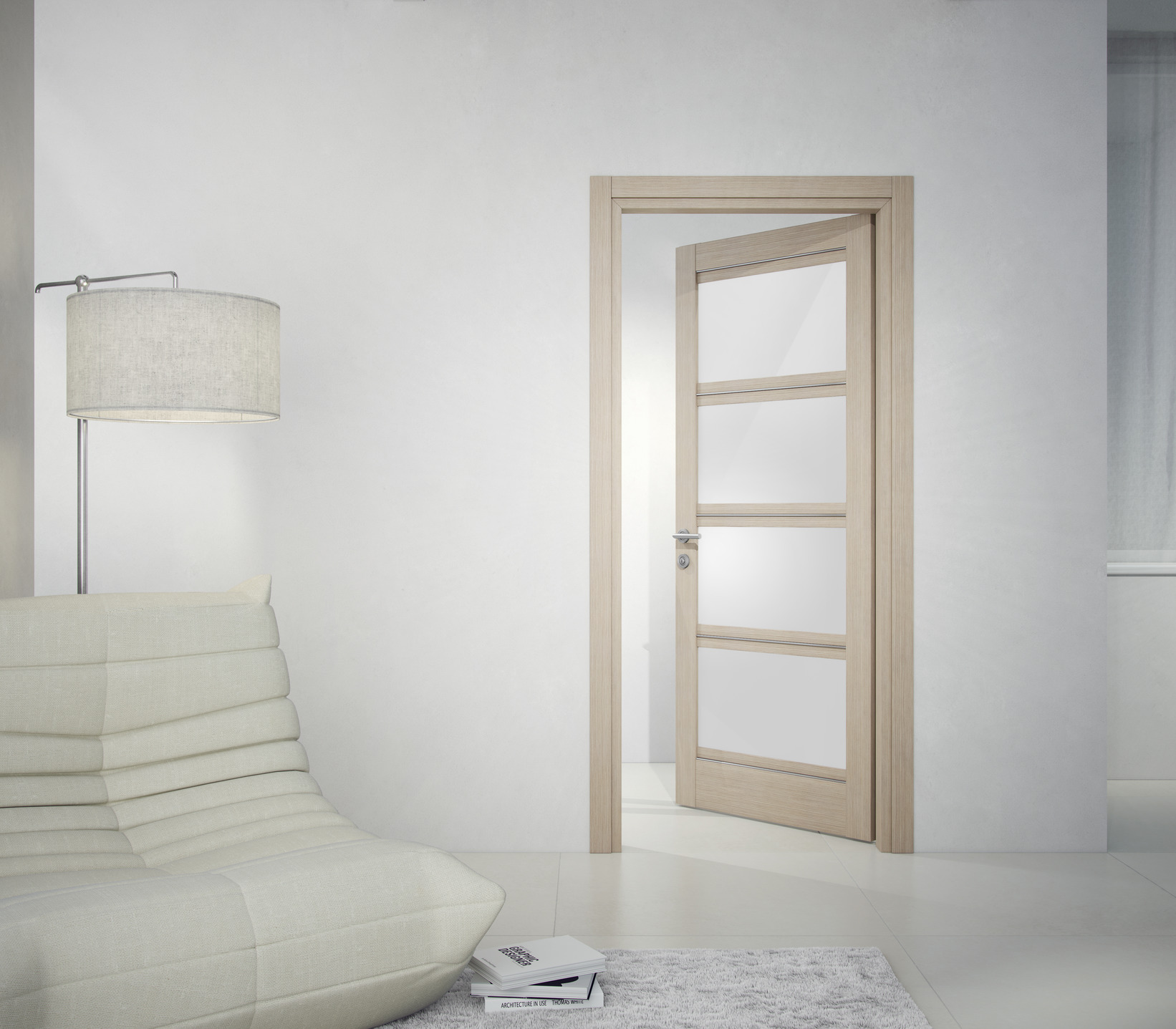
The choice of the door you can make will depend on whether you are renovating the home or it is in the construction phase. It will probably be much easier and simpler if it is new construction. The dimensions have already been defined on the existing building, and it will be additional work if you want to change them.
For a building under construction, you can pre-determine different dimensions, starting with the door, wall thickness, wall decoration, etc. You don’t have to be that careful when remodeling because the dimensions are already there, so you will have to consider them when ordering the door.
What dimensions and models do you need?
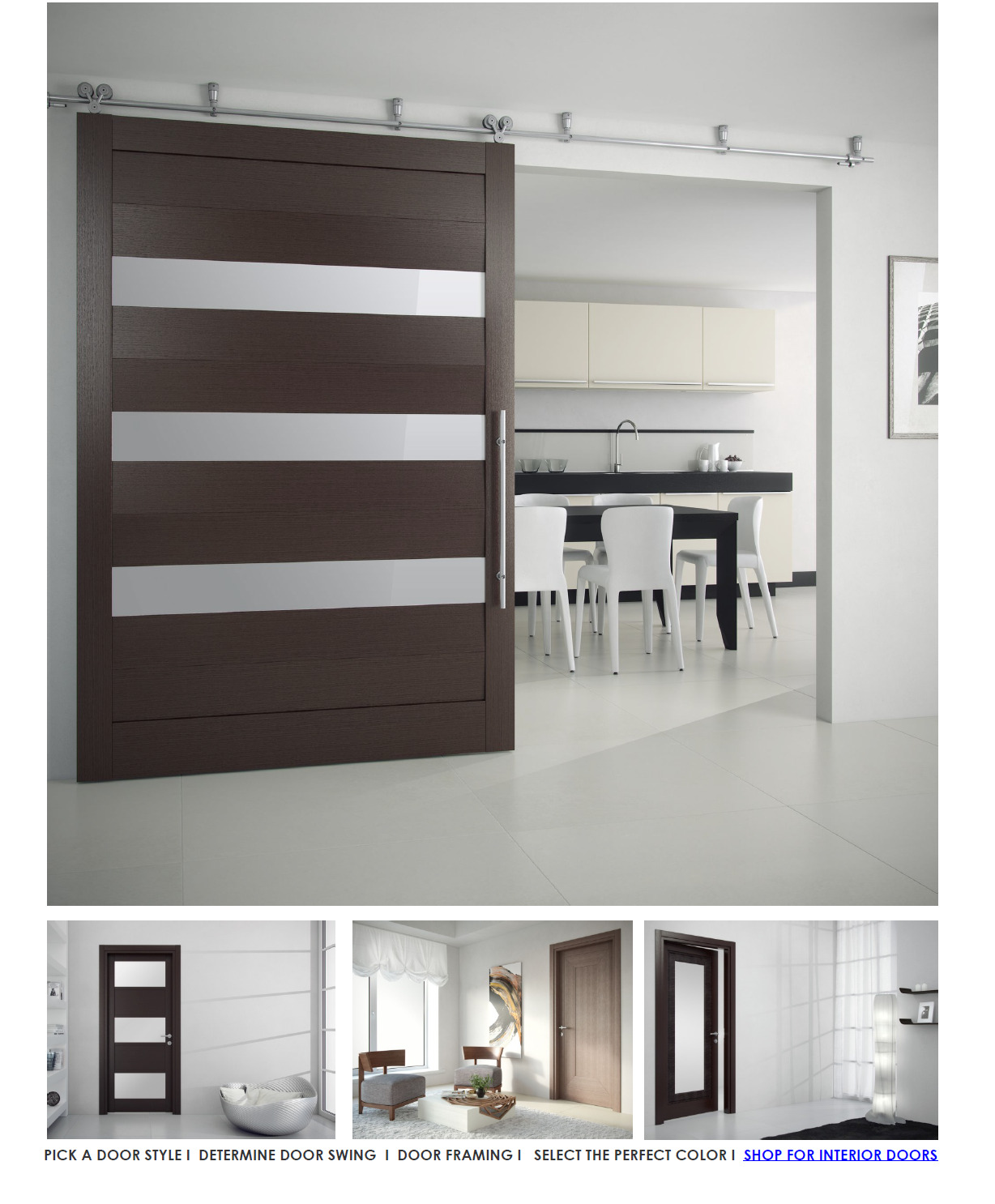
Quality doors, from the front doors up to other room doors, are part of the ITALdoors offer because as manufacturers we are committed to quality, durability, and reliable service. Visit our website and take a look at the door categories you are interested in.
You can contact us any time if you need help or additional information. You can also contact our dealers in Florida and other locations in the United States. Welcome!



