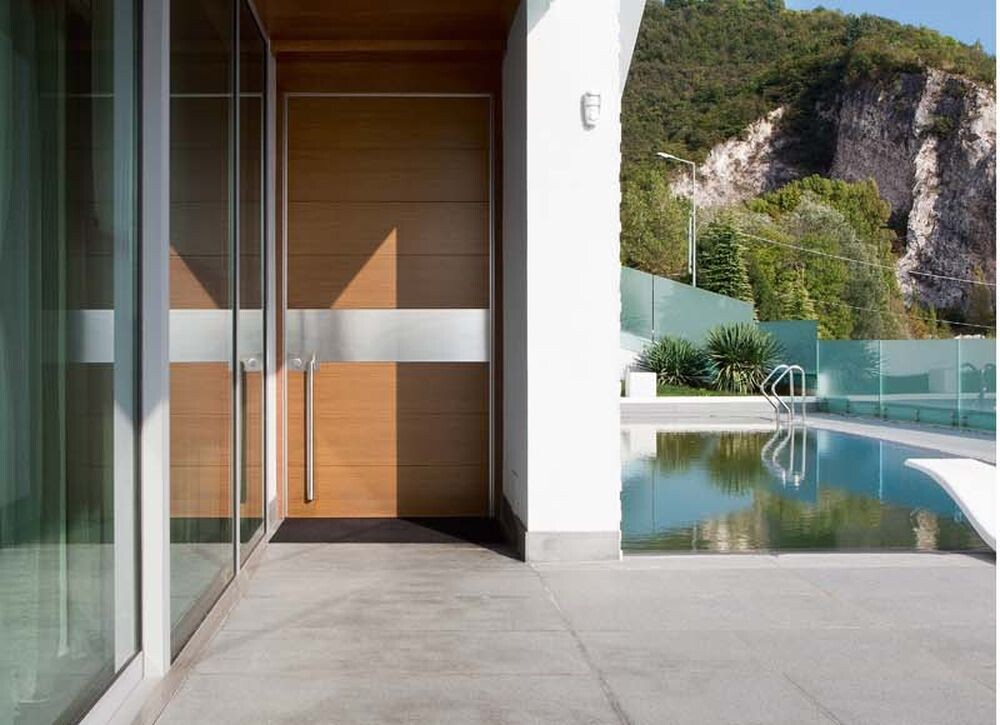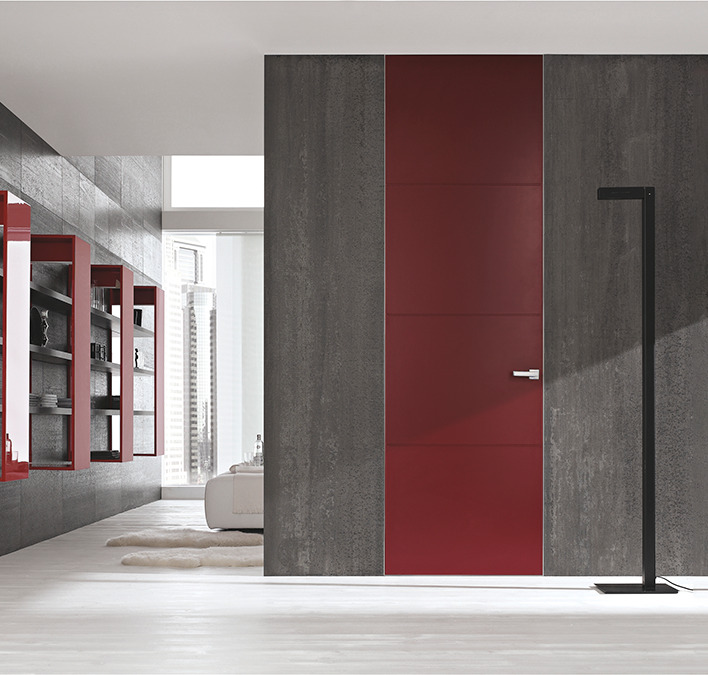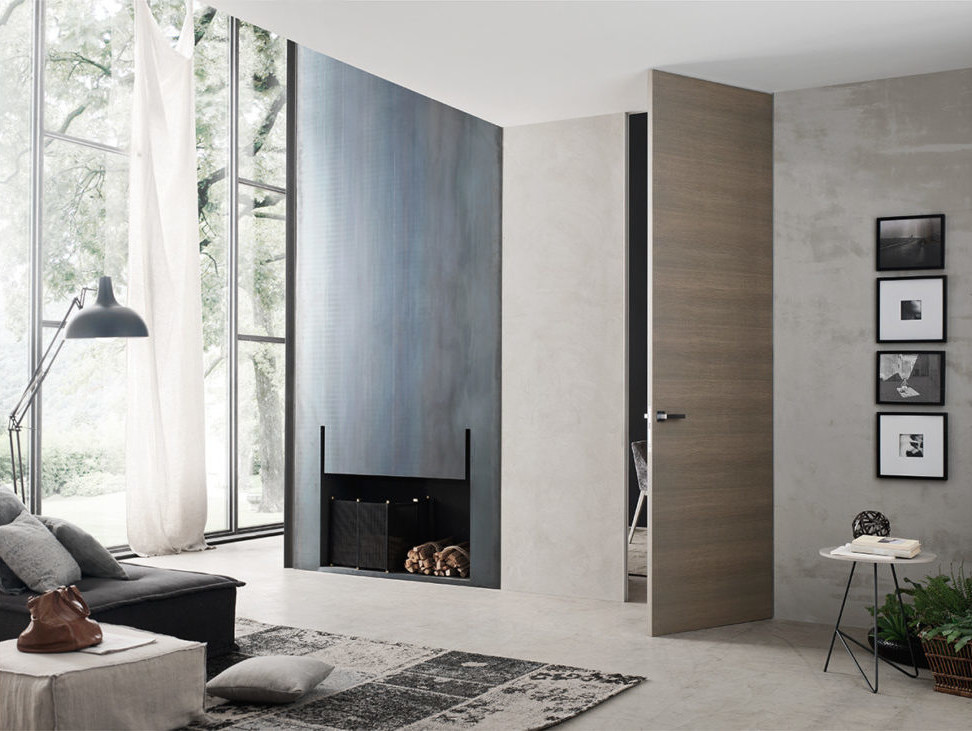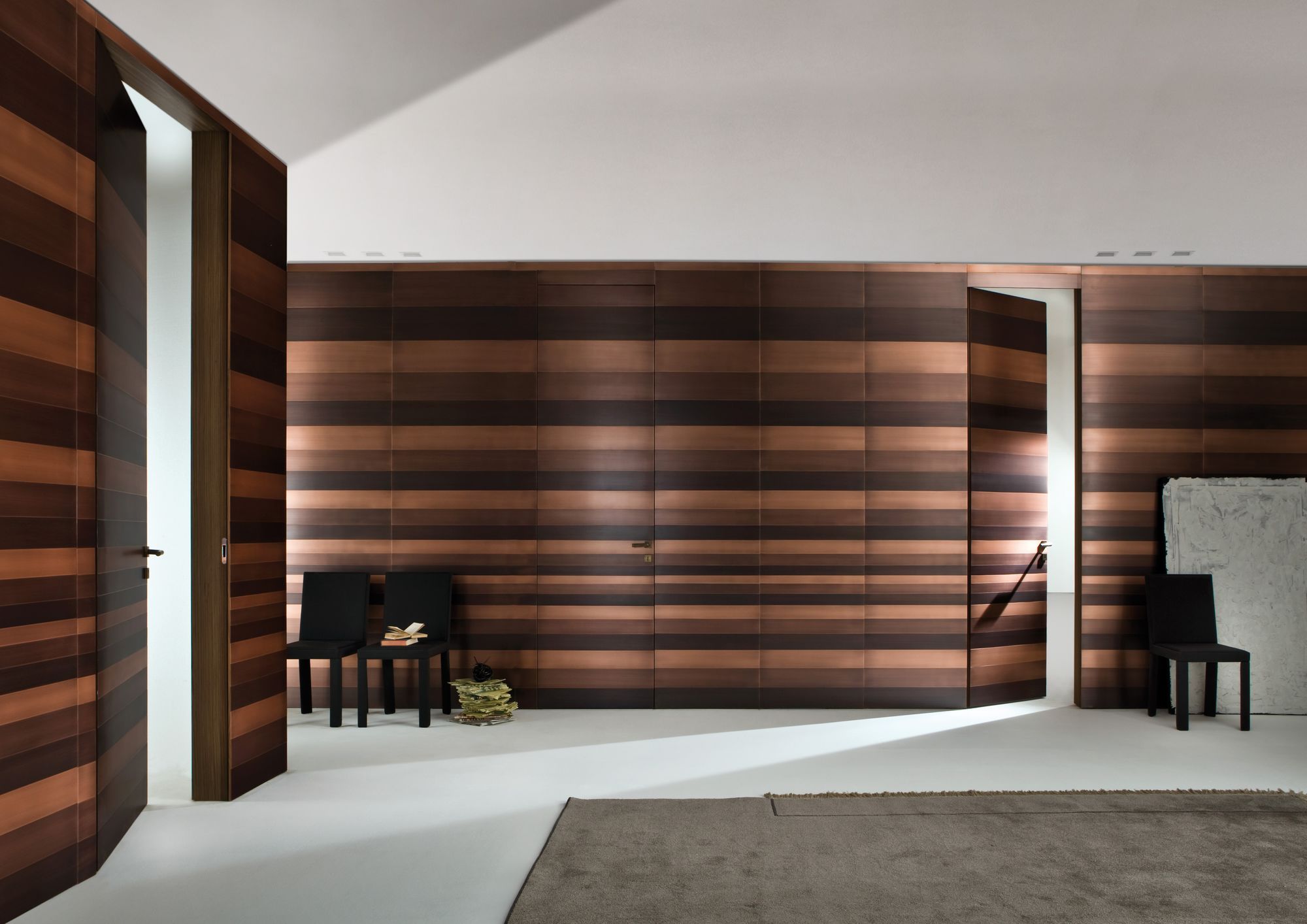Fire-rated doors are among the most critical elements in a building’s fire safety strategy. These specialized doors are designed to prevent the spread of flames, smoke, and heat during a fire, providing essential protection for both lives and property.
The effectiveness of a fire-rated door is measured in minutes—20, 45, 60, 90, or 180—indicating the duration it can withstand intense heat and prevent fire from spreading. For instance, a 20-minute rated door may be used in residential settings like apartments or corridors, while a 90-minute door is suitable for high-traffic areas such as stairwells in commercial buildings. Each rating has a specific application based on the building’s fire protection needs, ensuring compliance with stringent safety standards.
Fire-rated doors are rigorously tested and certified under widely recognized standards such as NFPA 252 (Standard Methods of Fire Tests of Door Assemblies) and UL 10C (Positive Pressure Fire Tests of Door Assemblies). These standards simulate real-world fire conditions to ensure doors meet or exceed performance expectations.
What Are Fire-Rated Doors?
Fire-rated doors are engineered safety barriers specifically designed to withstand fire and heat for a defined period. Unlike ordinary doors, they are tested and certified to ensure they perform reliably during a fire emergency. A fire-rated door assembly comprises several key components working together to achieve its fire-resistance rating:
- Door Panel: The main structure, typically made from materials like steel, solid wood, or composite cores, which are fire-resistant by design.
- Door Frame: The structural boundary that holds the door in place, constructed from steel or other durable, fire-resistant materials.
- Hardware: Includes hinges, locks, latches, and self-closing mechanisms, all of which must also be fire-rated to maintain the assembly’s integrity.
- Glazing (if applicable): Fire-rated glass panels may be included to allow visibility while maintaining fire resistance. Such glazing must meet specific safety and fire performance standards.
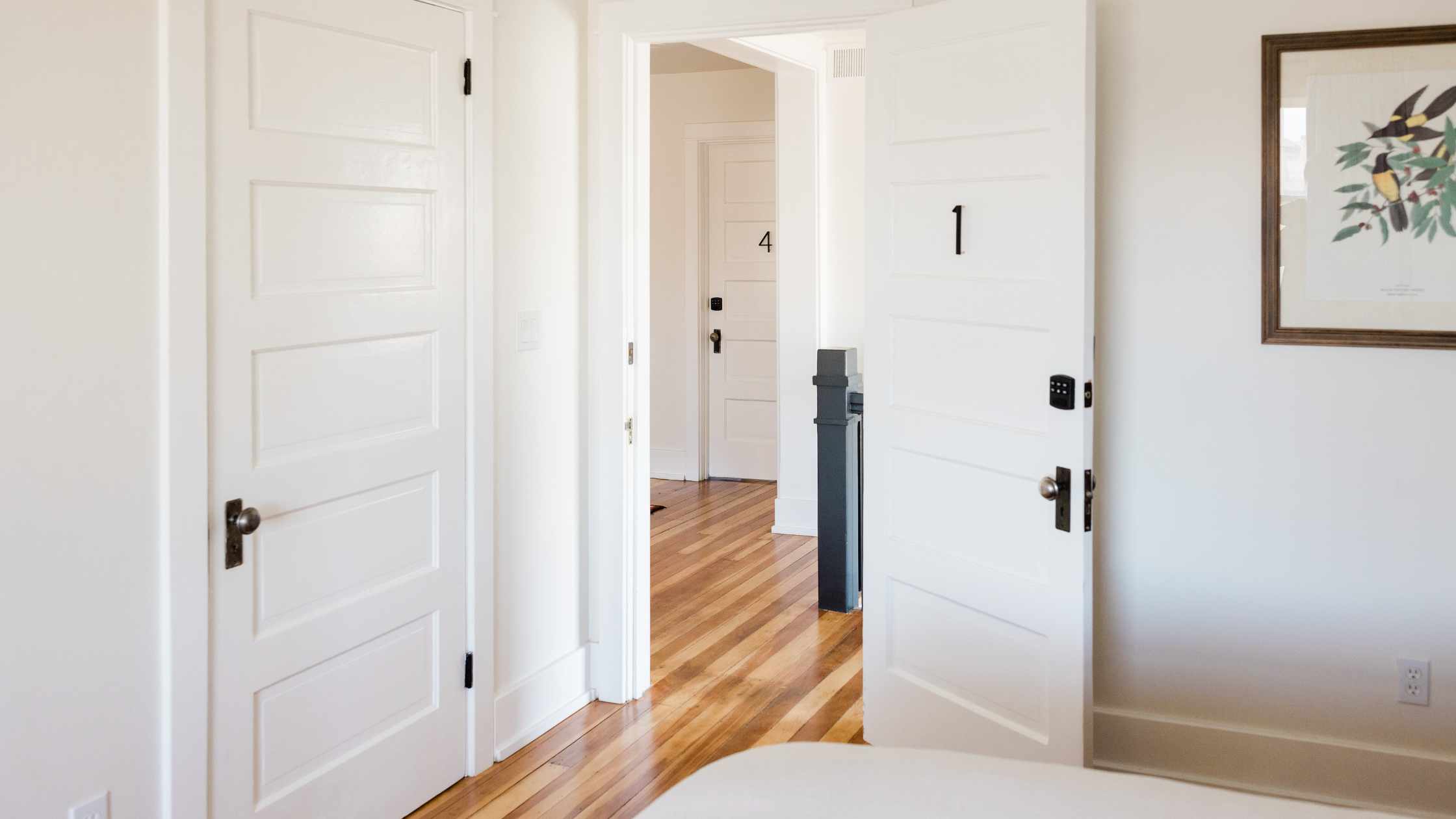
Fire-rated doors undergo a series of rigorous tests to validate their performance in fire conditions. The primary tests include:
- Fire Endurance Test: The door is exposed to high temperatures, reaching up to 1925°F for doors rated at 180 minutes. The goal is to determine whether the door can maintain its structural integrity and prevent the passage of flames and hot gases.
- Hose Stream Test: Following the fire endurance test, the door is subjected to a high-pressure water hose to simulate the impact of firefighting efforts. This test evaluates the door’s durability against sudden cooling and physical forces.
- Temperature Rise Test: For certain applications, doors must limit the transfer of radiant heat to the non-fire side. This is particularly critical for escape routes, where high temperatures could harm individuals trying to exit.
Nationally recognized testing agencies such as Underwriters Laboratories (UL) and Intertek certify fire-rated doors after they pass these tests. Certified doors carry a visible label or marking that specifies their rating and compliance with applicable standards. This certification ensures that the door assembly, when installed and maintained correctly, will perform as intended in an emergency.
The combination of these components and rigorous testing ensures that fire-rated doors serve as a reliable safeguard, providing occupants with crucial time to escape and protecting adjoining spaces from further damage. By adhering to these standards, fire-rated doors fulfill their purpose as an indispensable part of modern fire safety systems.
Fire Door Ratings and Performance Table
| Fire Rating (Minutes) | Fire Endurance Time | Maximum Furnace Temperature (°F) | Typical Applications |
|---|---|---|---|
| 20 Minutes | Up to 20 minutes | 1,550 | Residential units, corridors, and light-duty spaces. |
| 45 Minutes | Up to 45 minutes | 1,640 | Light commercial areas, storage rooms, and stairwells in small buildings. |
| 60 Minutes | Up to 60 minutes | 1,700 | Office spaces, medium-sized retail environments, and internal fire barriers. |
| 90 Minutes | Up to 90 minutes | 1,850 | High-traffic commercial buildings, stairwells, and utility rooms. |
| 180 Minutes (3 Hours) | Up to 180 minutes | 1,925 | Industrial facilities, chemical plants, and high-risk environments with extended fire-resistance needs. |
How Fire Ratings Are Determined
Fire-rated doors undergo a series of rigorous tests to ensure their ability to resist fire, heat, and smoke for specific durations. These tests evaluate the door assembly’s overall performance and its ability to compartmentalize fire effectively. Here’s a detailed look at the processes involved in determining fire ratings.
Fire Endurance Testing
Fire endurance testing evaluates a door’s ability to maintain its integrity under extreme heat. During this test, the door is installed in a frame and exposed to high temperatures in a furnace, following a specific time-temperature curve. For instance:
- 20-minute doors are subjected to temperatures of 1,550°F.
- 90-minute doors endure up to 1,850°F.
- 180-minute doors face temperatures as high as 1,925°F.
The door must prevent flames, smoke, and hot gases from passing through while maintaining its structural integrity. If the door holds up without breaking, warping, or allowing penetration, it passes the test for its designated rating.
Hose Stream Testing
After fire endurance testing, the door undergoes a hose stream test. A high-pressure water hose sprays the door from 20 feet away to simulate the physical forces and rapid cooling caused by firefighting efforts. The test checks:
- The door’s durability under impact.
- Its ability to withstand sudden thermal shock.
While most fire-rated doors must pass this test, 20-minute doors are often exempt due to their limited use in low-risk areas.
Positive vs. Negative Pressure Testing
Modern fire testing has shifted to simulate real-world fire conditions more accurately. This is reflected in two types of pressure testing:
- Negative/Neutral Pressure Testing (UL 10B): Earlier standards maintained neutral or slightly negative pressure inside the furnace. This meant smoke and hot gases would naturally rise, leaving gaps at the bottom of the door less critical.
- Positive Pressure Testing (UL 10C): Now the standard in most building codes, this test simulates the pressure created by a fire, where hot gases force smoke out through door gaps. Positive pressure testing is more stringent and aligns with real-world scenarios.
Temperature Rise Ratings
In certain high-risk applications, fire-rated doors must also limit the heat transfer to the non-fire side. This is crucial in escape routes, where high temperatures could harm evacuating occupants. Temperature rise ratings are classified as:
- 250°F: The most stringent, allowing minimal heat transfer.
- 450°F: Moderate heat resistance.
- 650°F: Basic protection for less critical areas.
Doors with a 250°F temperature rise rating are often required in stairwells and corridors, ensuring occupants have a safer path during evacuation.
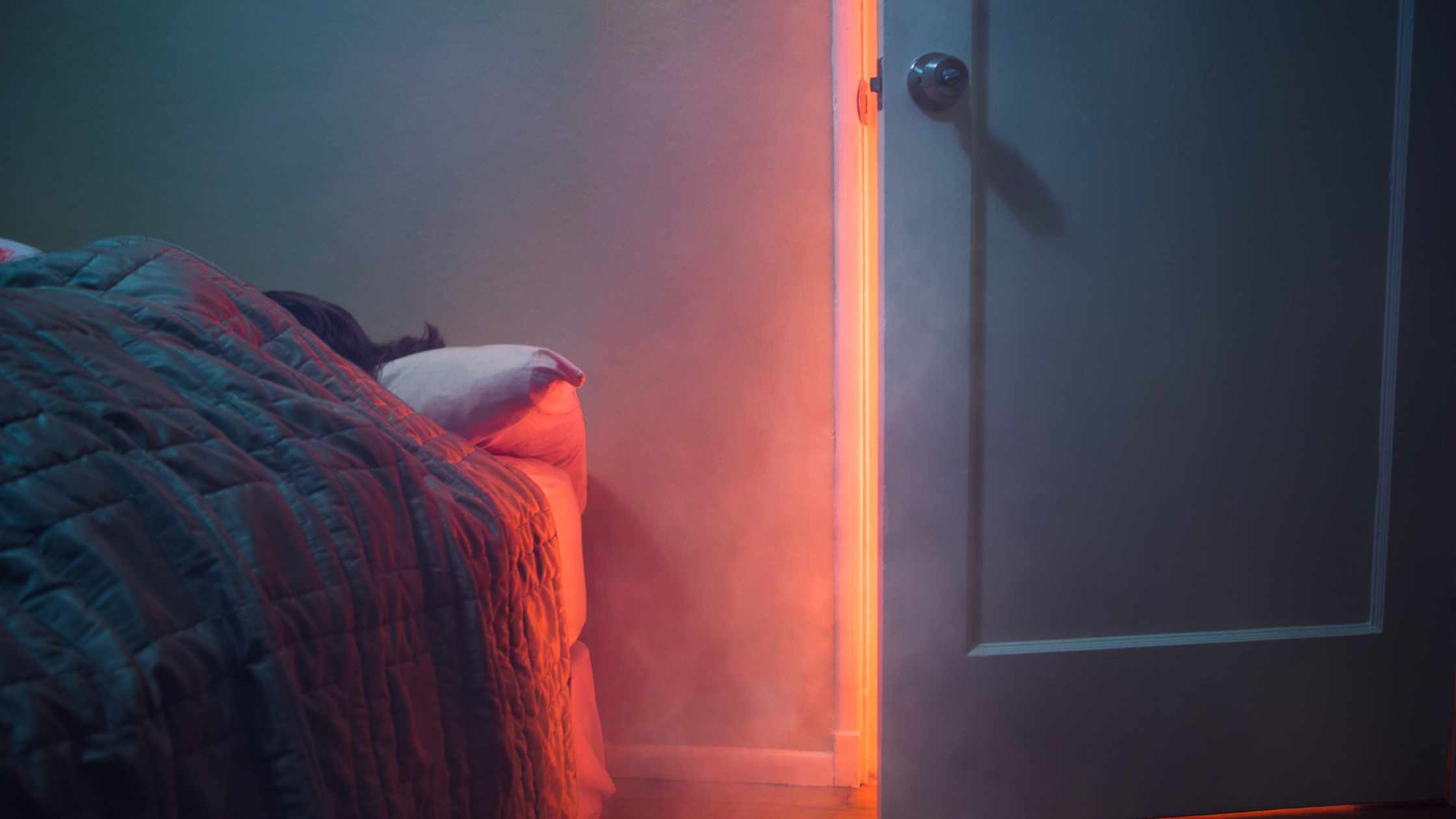
Understanding Fire Door Ratings
Fire door ratings specify the duration a door assembly can withstand fire exposure, expressed in minutes: 20, 45, 60, 90, and 180 minutes. These ratings are crucial in designing safe buildings, as they align with the fire resistance of the walls where the doors are installed.
Breakdown of Fire Door Ratings
- 20 Minutes: Found in low-risk areas like residential corridors and light-duty partitions.
- 45 Minutes: Used in light commercial spaces or small stairwells.
- 60 Minutes: Appropriate for office spaces and internal fire barriers.
- 90 Minutes: Designed for high-traffic areas and utility rooms in mixed-use buildings.
- 180 Minutes (3 Hours): Reserved for industrial or high-risk environments.
The rating determines how long the door can delay fire and protect the adjacent space. Higher ratings are critical in areas with increased fire hazards or valuable property.
Compliance with Building Codes
To ensure proper performance, fire-rated doors must comply with stringent building codes:
- NFPA 80: Covers the installation, inspection, and maintenance of fire doors.
- NFPA 101 (Life Safety Code): Addresses egress safety during emergencies.
- International Building Code (IBC): Standardizes fire door testing and ratings. Adhering to these codes guarantees the door assembly meets safety requirements for its intended application.
Fire Door Glazing and Vision Panels
Benefits and Safety Considerations
Modern fire-rated doors often incorporate glazing to allow light and visibility, enhancing both safety and design. Glazed panels:
- Provide visibility for occupants and first responders during emergencies.
- Improve aesthetics and natural light flow.
- Add functionality, such as viewing restricted areas without opening the door.
However, the glazing must meet stringent fire performance standards to ensure it doesn’t compromise the door’s integrity.
Fire-Protective vs. Fire-Resistive Glazing
Fire door glazing falls into two categories:
- Fire-Protective Glazing: Prevents the spread of flames and smoke but does not limit radiant heat transfer. Examples include tempered glass and laminated ceramics.
- Fire-Resistive Glazing: Prevents flames, smoke, and radiant heat transfer, providing a higher level of protection. Examples include multilayered, intumescent-filled glass units.
For applications requiring greater transparency and safety, fire-resistive glazing is preferred, especially in 60-minute or higher rated doors.
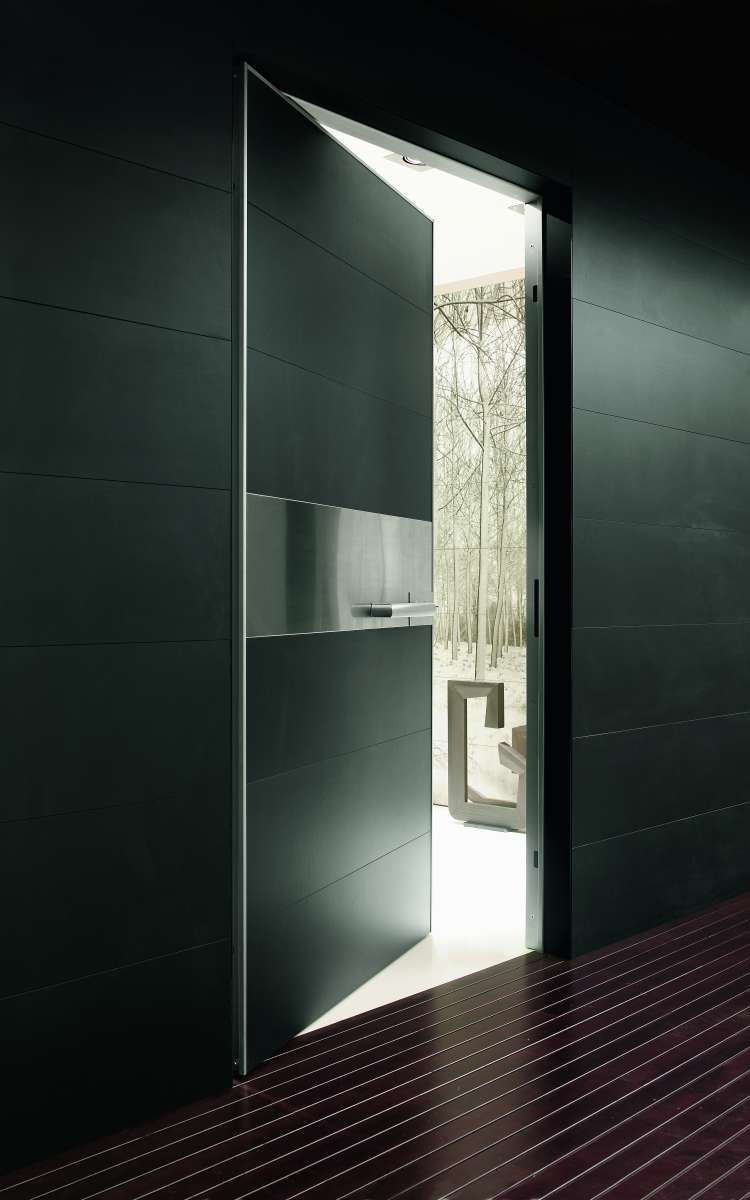
Code Restrictions on Vision Panel Sizes
Building codes strictly regulate the size of vision panels in fire doors:
- For 20-45 minute doors, glazing panels can be larger, depending on the door’s overall rating.
- For 60-90 minute doors, glazing is often restricted to 100 square inches unless fire-resistive glazing is used.
These restrictions are in place to limit radiant heat transmission and maintain the door’s overall fire resistance. Architects and designers must carefully balance safety and design aesthetics to meet these requirements.
Factors That Influence Fire Resistance
Material Composition of the Door and Frame
The material composition of a fire-rated door plays a significant role in its ability to resist fire. These doors are typically constructed from steel, solid wood, or composite materials engineered for fire resistance. Steel doors, known for their durability, can withstand extreme temperatures without warping or losing structural integrity. Solid wood doors, often reinforced with fire-resistant cores, also offer excellent protection while maintaining a traditional aesthetic. Composite doors combine layers of fire-resistant materials, offering both safety and design flexibility. The frame, which is usually made of steel or fire-rated wood, complements the door panel and ensures the assembly remains intact under intense heat.
The Role of Intumescent Seals
Intumescent seals are a vital component in fire-rated doors, enhancing their resistance to flames, smoke, and hot gases. When exposed to heat, these seals expand to fill any gaps between the door and its frame, creating an airtight barrier that prevents fire from spreading. This expansion occurs rapidly during a fire, ensuring that even minor cracks or openings are effectively sealed. Intumescent seals are especially critical in areas with high fire risks, as they maintain the door’s fire rating under extreme conditions.
Impact of Temperature, Smoke, and Radiant Heat Transmission
While fire-resistant materials and seals block flames and smoke, radiant heat can still transfer through the door. This heat poses a threat to individuals on the non-fire side, particularly in escape routes. Fire-rated doors often include temperature rise ratings, such as 250°F or 450°F, which indicate the maximum heat transfer permitted during the first 30 minutes of fire exposure. Doors with lower temperature rise ratings provide better protection, making them essential in high-occupancy areas. Additionally, smoke infiltration is a primary cause of fatalities in fires, and fire-rated doors are designed to minimize this risk, safeguarding building occupants during evacuation.
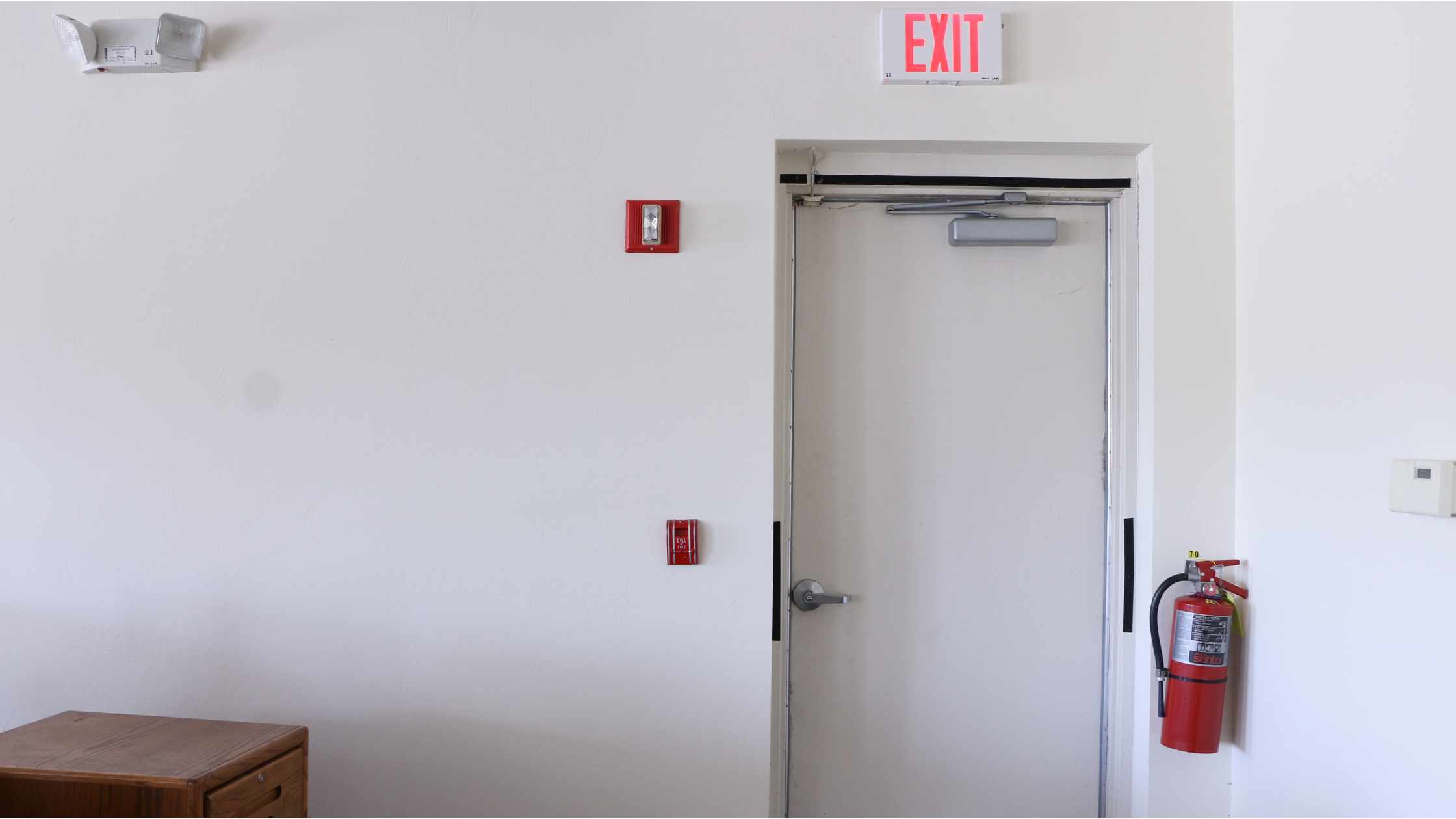
Key Safety Features
Self-Closing and Positive Latching Mechanisms
A crucial safety feature of fire-rated doors is their ability to self-close and latch securely. These mechanisms ensure that the door remains closed during a fire, even if occupants neglect to shut it manually. The self-closing function is typically achieved through spring-loaded hinges or hydraulic closers, which activate automatically when the door is released. Positive latching mechanisms further enhance safety by keeping the door firmly in place, preventing it from opening under pressure from flames or smoke.
Smoke and Draft Control
Fire-rated doors also play a vital role in controlling smoke and drafts, both of which can spread rapidly during a fire. Smoke seals or gaskets, integrated into the door assembly, prevent toxic gases from infiltrating escape routes such as stairwells and corridors. Smoke control is particularly important in high-rise buildings and healthcare facilities, where vulnerable populations may need additional time to evacuate.
Compliance with UL 1784 Standards
Compliance with smoke infiltration standards, such as UL 1784, is essential for fire-rated doors used in critical applications. These standards evaluate the door’s ability to resist air leakage, ensuring that it performs effectively in containing smoke and maintaining clear escape paths. Adhering to these requirements not only enhances safety but also ensures the building meets fire code regulations.
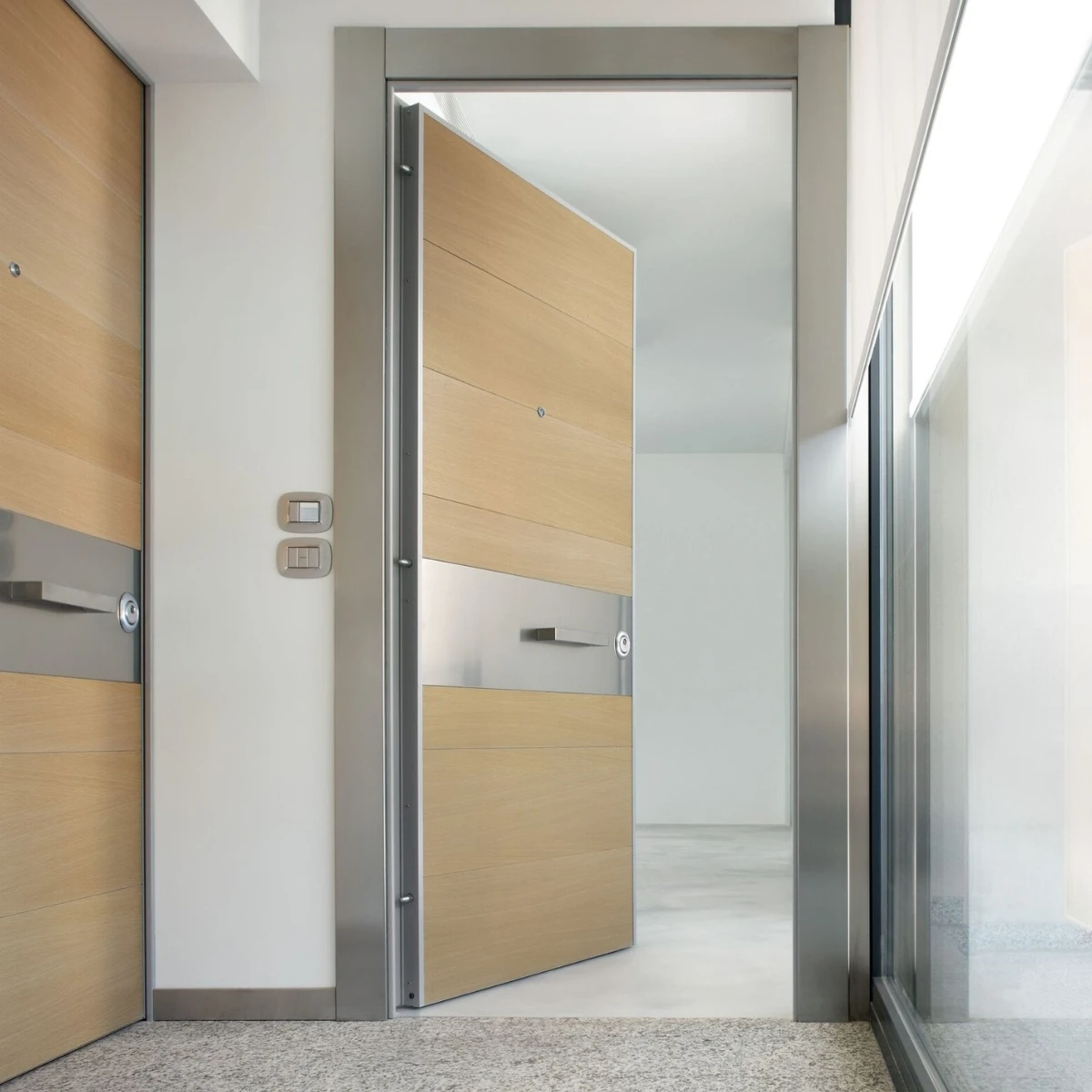
Common Misconceptions About Fire-Rated Doors
Clarification of Myths About Traditional Wired Glass
One of the most persistent misconceptions about fire-rated doors is related to traditional wired glass. For decades, wired glass was widely used in fire doors due to its perceived strength and fire resistance. However, contrary to popular belief, the embedded wires do not enhance the glass’s durability. In fact, the presence of wires weakens the glass, making it more prone to breaking under human impact. This has led to serious safety concerns, as shattered wired glass exposes sharp wires that can trap limbs and cause severe injuries.
Modern building codes, such as the International Building Code (IBC), have addressed these concerns by phasing out the use of traditional wired glass in hazardous locations like schools, gyms, and healthcare facilities. Today, advanced fire-resistive glazing options have replaced wired glass, offering both safety and fire resistance without the risks associated with traditional materials.
Explanation of the Difference Between Safety Glazing and Fire Glazing
Another common area of confusion is the distinction between safety glazing and fire glazing. Safety glazing refers to glass designed to withstand human impact without breaking into sharp, dangerous shards. Examples include tempered or laminated glass, which meets impact standards but may not provide fire resistance.
Fire glazing, on the other hand, is specifically designed to contain flames and smoke while maintaining structural integrity under high temperatures. Fire-protective glazing, such as ceramics, prevents the spread of fire but may not block radiant heat. In contrast, fire-resistive glazing not only contains fire but also limits heat transfer, making it suitable for high-risk applications like stairwells and corridors. Understanding this distinction is crucial for selecting the right glazing for fire-rated doors based on the application and safety requirements.
Ensuring Proper Installation and Maintenance
Importance of Professional Installation for Maintaining Fire Ratings
The effectiveness of a fire-rated door is heavily dependent on proper installation. Even the highest-rated doors can fail to perform if not installed correctly. Professional installation ensures that all components, including the frame, seals, hardware, and glazing, are fitted according to manufacturer specifications and code requirements. Incorrect alignment, poorly secured frames, or gaps between the door and frame can compromise the door’s fire resistance, rendering its rating meaningless during an emergency.
Experienced installers also understand the specific requirements of fire-rated door assemblies, such as ensuring self-closing mechanisms are functional and positive latching systems are properly aligned. Choosing qualified professionals for installation is an investment in the safety of building occupants and the longevity of the fire-rated door system.
Regular Inspections and Maintenance to Ensure Functionality
Fire-rated doors require regular inspections and maintenance to ensure they remain effective over time. Routine checks should focus on identifying wear and tear on components such as hinges, seals, and latches. Any damage, such as cracks in the door panel or frame, worn-out seals, or malfunctioning hardware, must be addressed immediately. Intumescent seals, in particular, should be inspected to confirm their integrity, as they play a critical role in sealing gaps during a fire.
Periodic maintenance also includes testing the door’s self-closing and latching mechanisms to ensure they function as intended. Building owners and facility managers should adhere to inspection schedules outlined in standards like NFPA 80, which provides guidelines for the care and maintenance of fire-rated doors.
For those looking to enhance fire safety in their buildings, ITALdoors provides a wide range of high-quality, certified fire-rated exterior and interior doors tailored to meet diverse safety and design requirements. With a commitment to excellence and innovation, Contact ITALdoors today to learn how their fire-rated doors can protect your space and provide peace of mind.
What is a fire-rated door, and how does it work?
A fire-rated door is a specialized door designed to withstand fire and prevent the spread of flames, smoke, and heat for a specific period, such as 20, 45, 60, 90, or 180 minutes. These doors are constructed from fire-resistant materials like steel or composite cores and are tested to meet rigorous standards such as NFPA 252 or UL 10C. By creating a barrier, fire-rated doors protect evacuation routes and minimize property damage.
How are fire door ratings determined?
Fire door ratings are determined through endurance tests where the door is exposed to extreme heat up to 1,925°F, followed by a hose stream test to evaluate its structural integrity under thermal shock. Ratings such as 20, 45, 60, or 90 minutes indicate how long the door can resist fire. Temperature rise ratings further assess how much heat transfers to the non-fire side, crucial for escape routes.
Can fire-rated doors have glass panels?
Yes, fire-rated doors can include glass panels, but the glass must meet fire safety standards. Fire-protective glazing is suitable for smaller panels, while fire-resistive glazing is used for larger panels in high-rated doors (e.g., 60-90 minutes).


