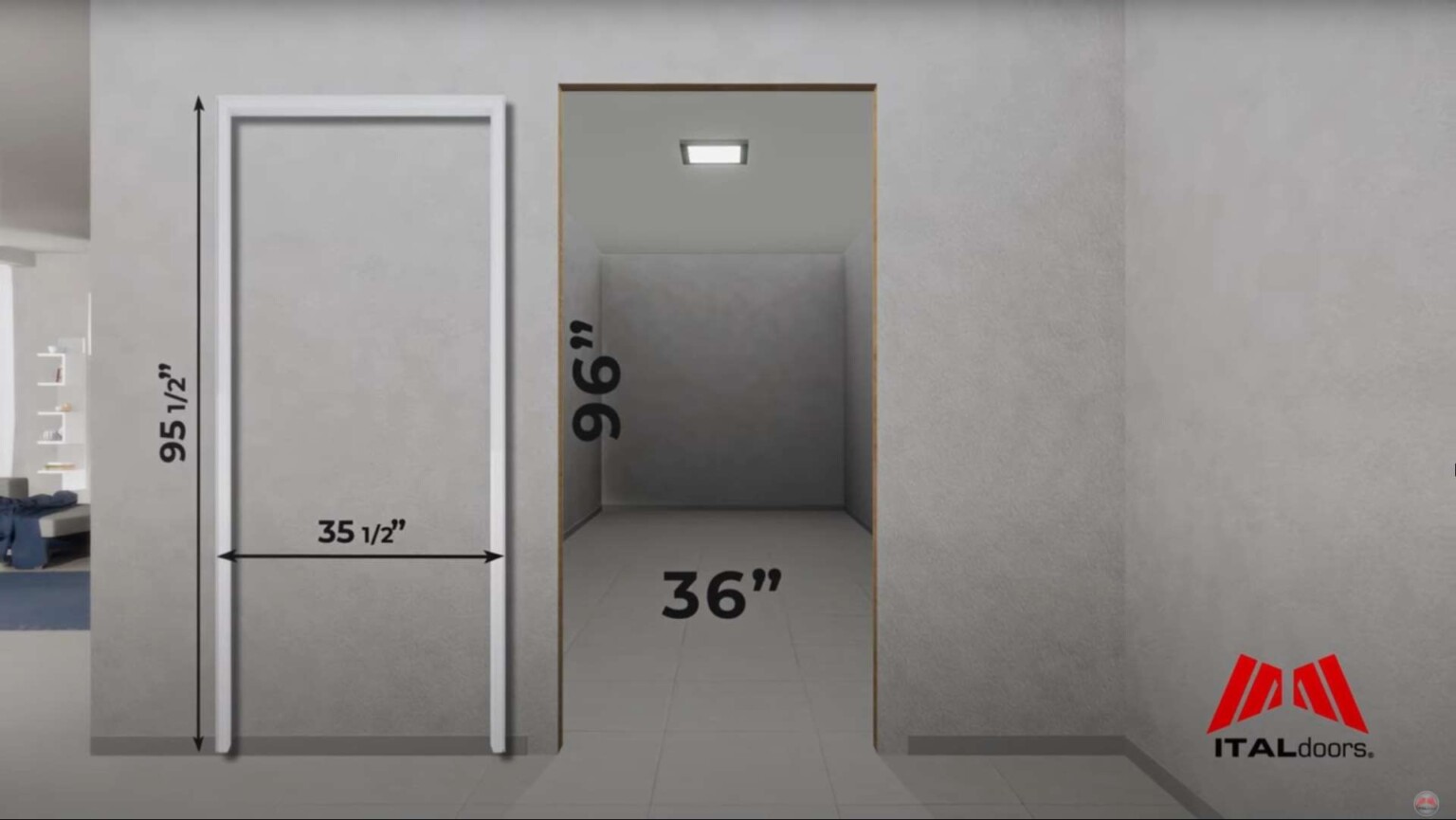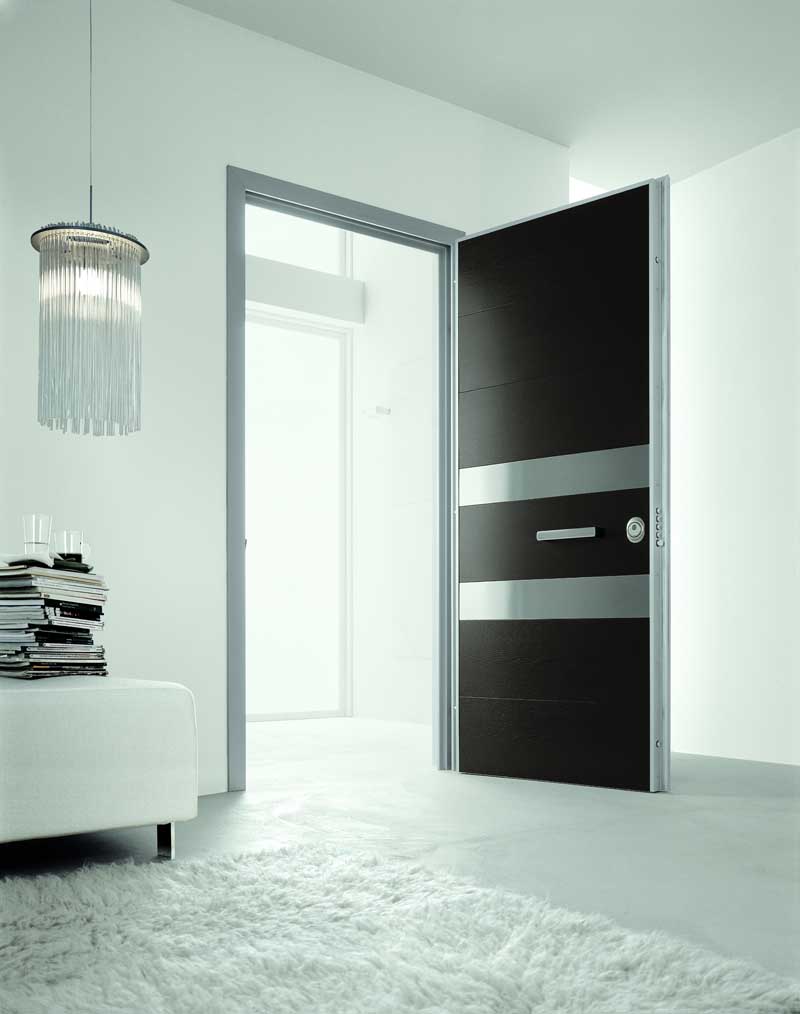Door installation is more complicated than it looks. There are several different procedures and tools involved. Someone with limited knowledge and experience could find himself/herself working on a month-long project instead of a weekend afternoon activity with results still uncertain.
There are different kinds of doors available, from wood to fiberglass to aluminum. While they may vary in color, size, and design, they all follow similar installation guidelines. Door installation is actually very simple if you have all the tools and know-how to install a door. For those who aren’t exactly the natural-born handymen, below is a how-to guide to install a door.
To start the door installation process, take out the door from its packaging. Most doors are braced to secure them while being delivered to its recipient. This prevents damage from bumps and falls. Manufacturers use screws to install the door through the pillars. Before you start installing the door, unscrew it from the door and prepare it for installation.
When replacing a door, take out the present door and frame. Leave only the coarse opening. Then, check if the coarse entry is upright and the subsill is evened out. Subsill refers to the floor below the door where the sill will be placed. If the subsill requires flattening, employ a beveled board or wooden shims to even it out.
Reliant upon the floor’s surface, a spacer board should be positioned to clear the necessary thickness from the floor surface. During door installation, make sure the coarse entry is at least an inch wider and taller than the external frame dimensions of the door you plan on installing.
Put caulk along the subsill and widen the caulk layer on the front and rear side by an inch where the sill will be positioned. The caulk should be widened a minimum of two inches up the sides of the coarse framing.
Now that you’ve prepared the coarse entry, you can start on the door installation process. Put the door in front of the opening. Begin with the door’s bottom area, and force it into place. Doing so will put the bottom first with the top protruding towards you. Tilt the door into position.
Securing the assembly is the next part of your door installation process. Once the door is positioned, shim the remainder of the door frame to install it. Put wooden fillers on the hinge segment of the door; next to the pivot attachment point on the door frame. The door will be permanently secured to the coarse entry at different segments later.
Connect brackets to the rear end of the door structure with screws. Set up brackets underneath each hinge and equalize it with the corner of the door structure. Repeat it on the other end of the aperture. When finishing the door installation process, assess the clearance between the aperture and casing on the top and knob area, making sure they are equal as you go. Maintaining clearance between the aperture and casing as you affix it to the wall is important to smoothly open and close it.






