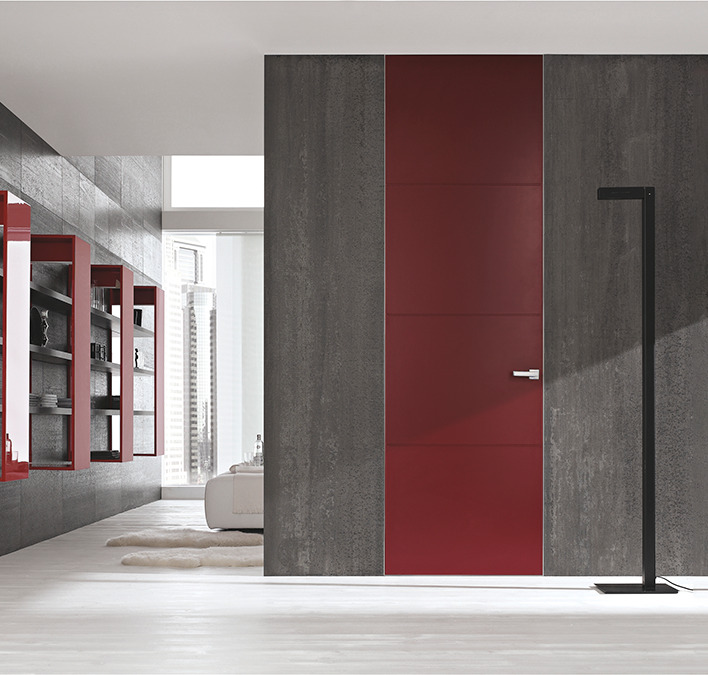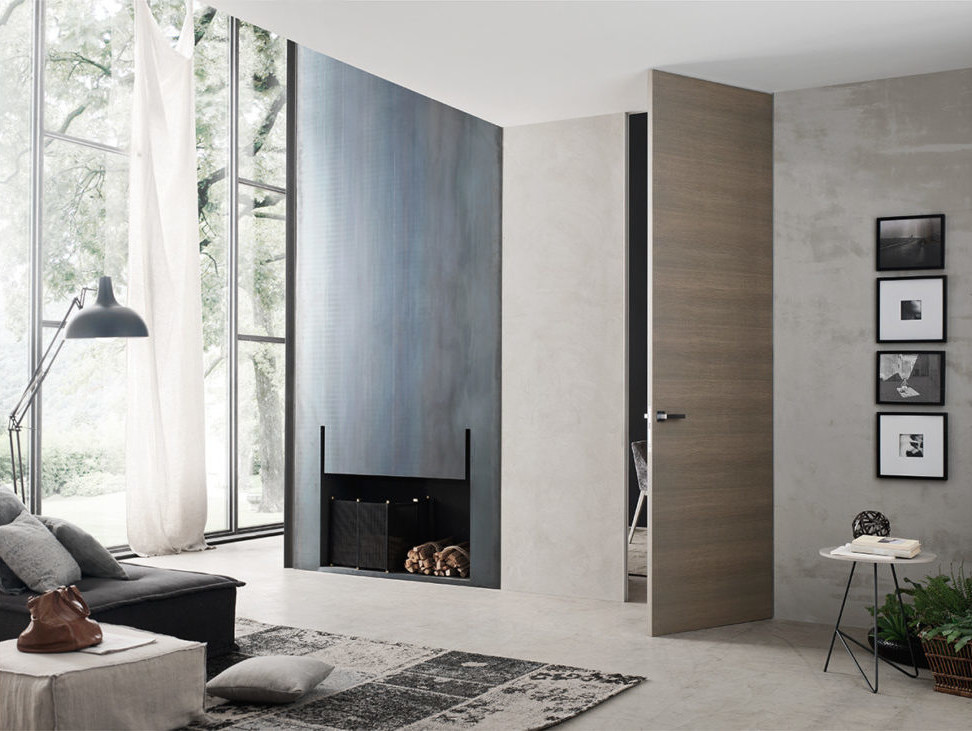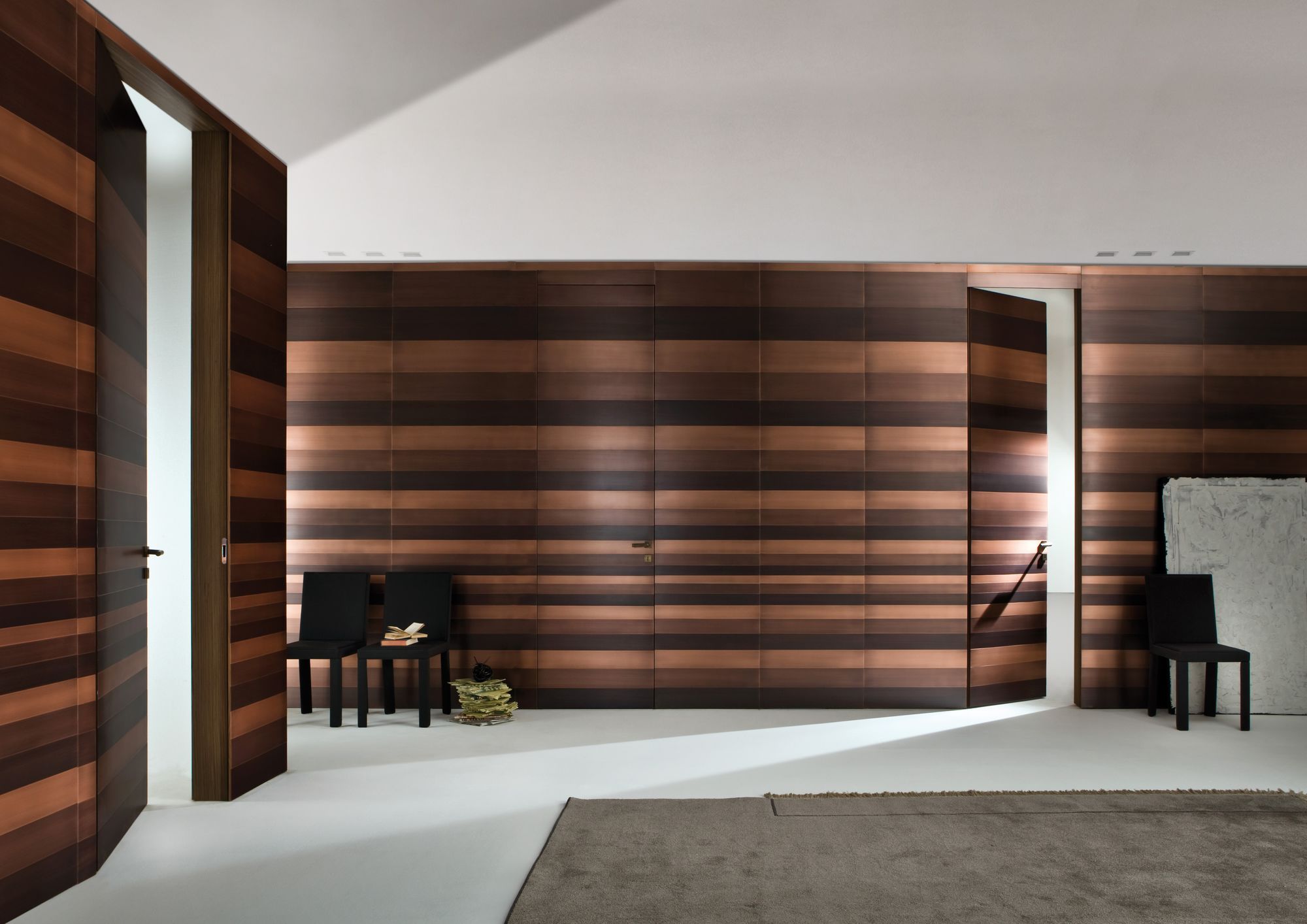Door fire ratings are critical elements in modern interior and exterior doors.
Doors serve as a vital line of defense in saving lives and minimizing property damage during a fire emergency. By compartmentalizing smoke, flames, and in some cases, dangerous radiant heat, fire-rated doors help slow down the spread of fire, providing safe evacuation routes for occupants and buying time for first responders to control the situation.
Door Fire Ratings and Standards
These ratings and standards ensure that the doors perform their intended functions under extreme fire conditions, protecting lives and minimizing property damage.
Fire Ratings and Their Implications
Fire door ratings represent the amount of time a door assembly can withstand fire and maintain its integrity, effectively containing flames and smoke within designated areas. These ratings, measured in minutes, include common intervals such as 20, 45, 60, 90, and 180 minutes. Each rating corresponds to a specific level of fire resistance, and their selection depends on the building’s design and intended use.
-
20-minute fire doors: Typically used in areas where the primary concern is smoke and flame containment rather than heat resistance. These are common in corridors or rooms where the risk of fire spread is low. Building codes often exempt 20-minute doors from the hose stream test, given their shorter duration of protection.
-
45-minute fire doors: Used in spaces such as stairwells, storage rooms, or areas adjacent to exterior walls with moderate fire exposure. These doors provide a higher level of protection than 20-minute doors and are subjected to the full range of fire endurance and hose stream tests.
-
60-minute fire doors: Found in partitions between rooms or areas requiring enhanced fire containment. They provide robust protection against flame spread and heat transfer.
-
90-minute fire doors: Commonly installed in high-risk areas such as vertical shafts, stairwell enclosures, and corridors that serve as primary evacuation routes. These doors are subjected to rigorous testing, including endurance and hose stream tests, to ensure they can withstand severe fire conditions.
-
180-minute fire doors: Used in highly critical areas, such as industrial zones or rooms containing hazardous materials. These doors offer maximum protection and are required to maintain their integrity for up to three hours, effectively preventing fire from spreading across fire barriers.
The choice of fire rating depends on the location of the door and the fire resistance of the surrounding walls, ensuring a seamless integration into the building’s fire safety system.
Standards for Testing Fire Doors
Fire-rated doors must undergo stringent testing procedures to certify their ability to contain fire, smoke, and heat. These tests are conducted by nationally recognized testing agencies, and the results determine whether the door assembly meets industry standards. The primary standards for fire door testing include:
-
UL 10B (Fire Tests of Door Assemblies)
This standard evaluates the fire resistance of door assemblies under neutral or negative pressure conditions. It focuses on the door’s ability to prevent the spread of flames and smoke without accounting for real-world fire scenarios involving positive pressure. -
UL 10C (Positive Fire Pressure Tests of Door Assemblies)
Introduced to simulate real-world fire conditions, UL 10C replicates the effects of positive pressure during a fire, where hot gases and smoke push against door assemblies. This standard has become a requirement for fire doors in many building codes due to its realistic representation of fire dynamics. -
NFPA 252 (Standard Methods of Fire Tests of Door Assemblies)
Developed by the National Fire Protection Association (NFPA), this standard provides a comprehensive framework for evaluating fire door assemblies. It includes both neutral and positive pressure tests and incorporates additional criteria such as hose stream resistance to assess the overall durability of the door assembly.
The Significance of Positive vs. Neutral Pressure Tests
In the late 1990s, the required testing methodology for fire-rated doors shifted from neutral or negative pressure to positive pressure to more accurately reflect the conditions of a real fire.
-
Neutral or Negative Pressure Tests: These older testing methods assessed a door’s performance under conditions where flames and smoke were less forcefully pushed through gaps in the assembly. While these tests evaluated basic fire resistance, they did not account for the dynamic behavior of fire in real scenarios.
-
Positive Pressure Tests: Fires produce high-pressure zones at the top of the door and low-pressure zones near the floor due to temperature differences. Positive pressure testing replicates this effect, ensuring that the door assembly can withstand the force of hot gases and smoke pushing through gaps. Today, positive pressure testing is a requirement under standards like UL 10C and NFPA 252 for side-hinged and swinging fire doors.
Positive pressure testing provides a more stringent and accurate measure of a door’s ability to contain fire, making it a critical requirement in modern building codes.
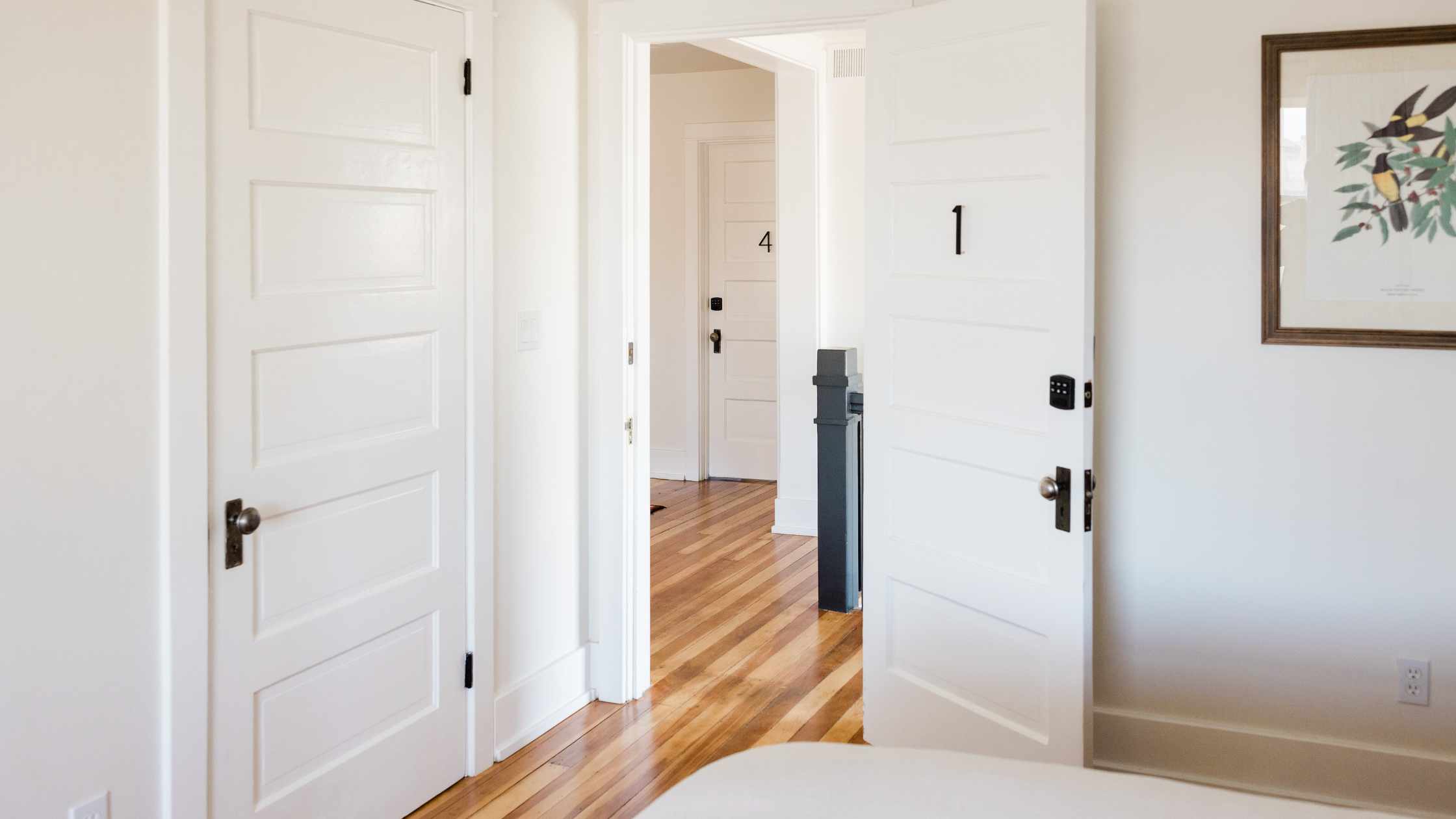
What Are Fire-Rated Doors?
A fire-rated door is a specially designed door assembly that prevents or significantly delays the spread of fire, smoke, and heat within a building.
A complete fire-rated door assembly includes the following key components:
- Door: Constructed from fire-resistant materials, such as steel, wood, or composite materials, depending on the application and fire rating required.
- Frame: The frame, often made from steel or fire-rated aluminum, supports the door and must match the fire rating of the door itself.
- Hardware: Includes hinges, locks, closers, and other mechanisms, all of which must be fire-rated and compatible with the door and frame.
- Glazing: Fire-rated glass, if used, must meet strict standards to withstand high temperatures and prevent the transfer of heat and flames.
These components are designed to work together to ensure the door assembly can maintain its integrity during a fire, effectively slowing down the spread of flames and protecting escape routes.
Common Materials Used
Fire-rated doors are typically constructed from the following materials, chosen for their durability and resistance to high temperatures:
- Wood: Often reinforced with fire-retardant treatments, wooden doors are common in office spaces and residential buildings.
- Steel: A popular choice for high-traffic and industrial areas due to its strength and ability to withstand extreme heat.
- Fiberglass: Lightweight and resistant to corrosion, fiberglass fire doors are ideal for environments with high humidity or chemical exposure.
- Fire-Rated Glass: Used to enhance visibility and allow natural light, this material is engineered to withstand fire and comply with safety standards.
The Role of Fire-Rated Doors in Building Safety
Fire-rated doors serve a dual purpose: life safety and property protection. In terms of life safety, these doors ensure that fire and smoke are contained within specific areas, allowing occupants enough time to safely evacuate. This containment is especially crucial in high-occupancy buildings, such as hospitals, schools, and office complexes, where delays in evacuation can lead to tragic outcomes.
From a property protection standpoint, fire-rated doors prevent fire from spreading to critical areas, such as server rooms, laboratories, or storage spaces containing hazardous materials. By doing so, they help reduce overall property damage and business downtime.
Testing of Fire-Rated Doors
Fire-rated doors undergo rigorous testing to ensure they meet the highest safety standards and can perform as intended during a fire. These tests evaluate the door’s ability to withstand fire, smoke, heat, and other extreme conditions, ensuring occupant safety and property protection. The main tests include the fire endurance test, hose stream test, temperature rise test, and smoke and draft control testing. Each of these plays a crucial role in determining the door’s overall fire-resistance rating and suitability for specific applications.
Fire Endurance Test: Temperature Exposure up to 1925°F
The fire endurance test evaluates how long a door assembly can withstand direct exposure to fire and maintain its integrity. This test is critical in determining the fire rating of the door, which is expressed in minutes (e.g., 20, 45, 60, 90, or 180 minutes).
-
Testing Procedure:
- The door assembly is installed in a furnace that replicates real fire conditions.
- The furnace temperature follows a standardized time-temperature curve, reaching up to 1925°F (1051°C) over the duration of the test.
- During the test, the door must remain intact and prevent the passage of flames, smoke, or heat through any cracks or openings.
-
Evaluation Criteria:
- The door is observed for structural stability, ensuring it does not collapse or fall out of its frame.
- There must be no through-openings that allow flames to penetrate the assembly.
- The test measures the door’s ability to maintain its function for the rated time period (e.g., 60 minutes).
Significance:
This test ensures that fire-rated doors provide sufficient time for occupants to evacuate and for firefighters to respond before the fire spreads further. A successful fire endurance rating demonstrates the door’s ability to resist combustion and contain the fire within a specific compartment.
Hose Stream Test: Impact and Erosion Resistance
The hose stream test evaluates the door’s ability to withstand the physical impact and cooling shock caused by water from a fire hose. This test is particularly important for doors rated for more than 20 minutes, as it simulates real-world firefighting conditions.
-
Testing Procedure:
- Immediately after completing the fire endurance test, the door assembly is subjected to a blast of water from a fire hose.
- The hose delivers water at a pressure of 30 psi (pounds per square inch) from a distance of approximately 20 feet.
-
Evaluation Criteria:
- The door must remain in its frame and not collapse or fail structurally.
- The door must resist the physical impact of the water and the erosion caused by the high-pressure spray.
- Any remaining glass or glazing must stay in place without shattering or dislodging.
Significance:
The hose stream test evaluates the assembly’s durability under the combined stress of fire and water. It also measures thermal shock resistance, ensuring that sudden exposure to cold water does not compromise the door’s integrity. This test is crucial for doors installed in high-risk areas where firefighting efforts are likely to involve direct water application.
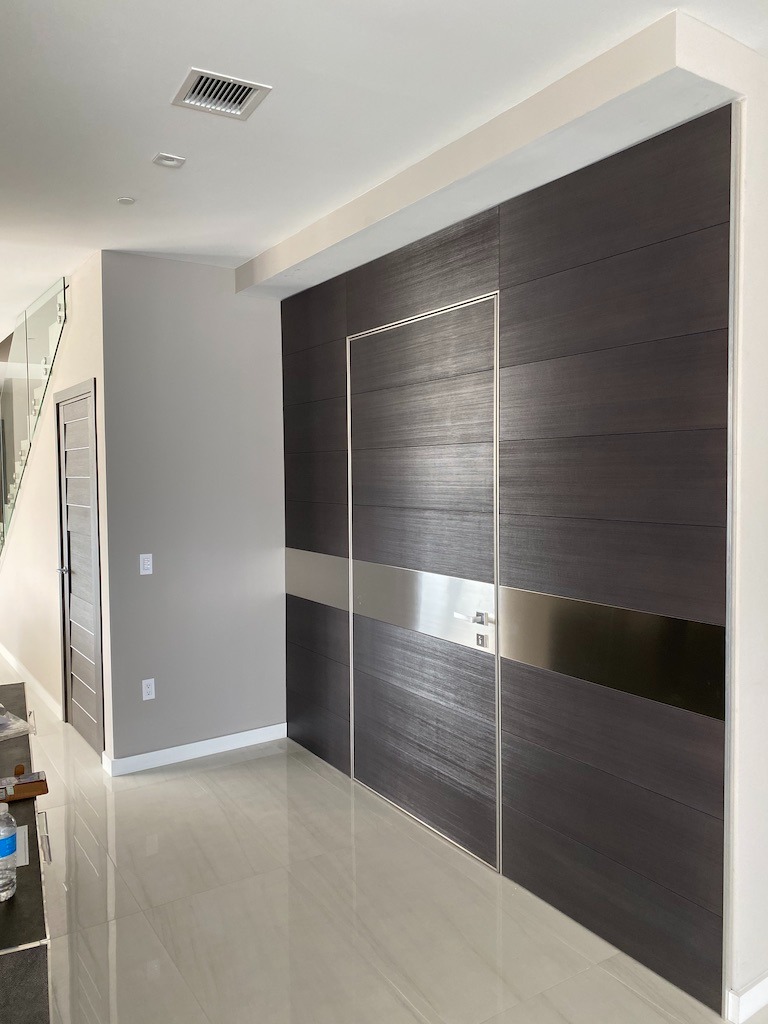
Temperature Rise Test: Protecting Occupants from Heat Transfer
The temperature rise test assesses the ability of a fire-rated door to limit the transfer of heat from the fire-exposed side to the non-fire side. This is especially important in areas where occupants may need to pass by or touch the door during an evacuation.
-
Testing Procedure:
- The door assembly is subjected to the fire endurance test for a specific duration.
- During the first 30 minutes, the temperature on the non-fire side of the door is measured to determine the rise above ambient temperature.
-
Evaluation Criteria:
- Doors with a 250°F temperature rise rating are considered the most protective, limiting the temperature rise to 250°F above the ambient temperature.
- Doors with 450°F or 650°F ratings are less stringent but still provide significant protection.
- Temperature rise doors must also pass the hose stream test to ensure structural integrity.
Significance:
This test is critical for areas like stairwells or corridors where evacuees may be exposed to high heat levels. By limiting heat transfer, temperature rise doors reduce the risk of burns and make evacuation routes safer for building occupants.
Smoke and Draft Control Testing (UL 1784)
In addition to fire and heat resistance, fire-rated doors must often prevent the spread of smoke and toxic gases. Smoke inhalation is a leading cause of fatalities during a fire, making smoke and draft control testing essential.
-
Testing Procedure:
- The door assembly is subjected to controlled conditions to measure the rate of air leakage through the assembly.
- Tests are conducted at both ambient temperatures and elevated temperatures to simulate real-world fire scenarios.
-
Evaluation Criteria:
- The door must meet specific air leakage limits at varying pressure differentials.
- Doors that pass this test are labeled with an “S” mark, indicating they are smoke-rated.
- Smoke-rated doors are often required in fire-resistance-rated corridors and smoke barriers.
Significance:
Smoke and draft control testing ensures that fire-rated doors provide a barrier against the spread of smoke, which can travel quickly and compromise escape routes. By containing smoke, these doors enhance visibility during evacuation and reduce the risk of smoke inhalation for occupants and first responders.
Each of these tests plays a vital role in ensuring that fire-rated doors perform reliably in real-world fire conditions. While the fire endurance test focuses on maintaining structural integrity, the hose stream test evaluates durability under physical stress. The temperature rise test protects occupants from heat transfer, and the smoke and draft control test safeguards against the dangers of smoke inhalation.
Fire-Resistive vs. Fire-Protective Doors
Differences in Function and Application
Fire-rated doors are broadly categorized into fire-resistive and fire-protective doors, each serving unique purposes in fire safety.
Fire-protective doors are designed to contain flames and smoke within a specific compartment, preventing their spread for a designated duration. While they are effective in confining fire, they do not block radiant or conductive heat transfer. These doors are typically installed in locations where containment alone is sufficient, such as corridors or stairwell entry points.
Fire-resistive doors, however, provide a higher level of protection by not only containing flames and smoke but also limiting heat transfer to the non-fire side. This capability is particularly important in escape routes such as stairwells or corridors where occupants may need to pass close to the door. By reducing heat transmission, fire-resistive doors enhance safety and ensure evacuation routes remain accessible. These doors are often mandatory in critical areas requiring enhanced protection under building codes.
Explanation of Temperature-Rise Doors
Temperature-rise doors are a specific type of fire-resistive door designed to limit the amount of heat transferred to the non-fire side during a fire. This feature is particularly important in evacuation scenarios, where excessive heat can make escape routes impassable.
Temperature-rise ratings are typically measured during the first 30 minutes of fire exposure. Doors with a 250°F temperature rise rating provide the highest level of protection, while those rated at 450°F or 650°F offer moderate heat resistance. These doors ensure that even in intense fire conditions, the surface temperature on the non-fire side remains low enough for occupants to pass by safely.
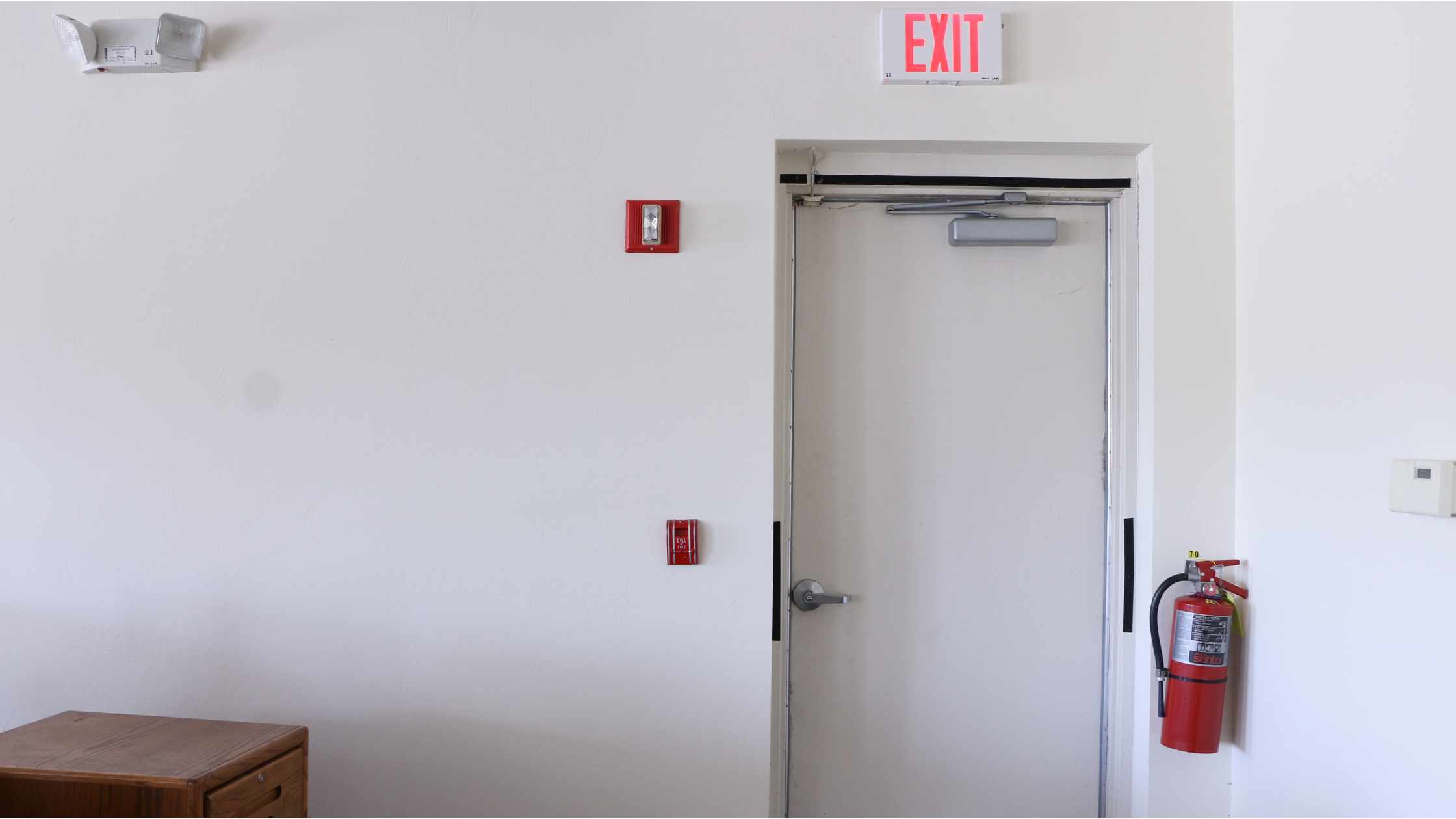
Glazing Types and Their Suitability for Specific Fire Ratings
Glazing used in fire-rated doors must meet specific safety and fire resistance criteria. Fire-protective glazing is suitable for doors with lower fire ratings, such as 20 or 45 minutes. While it prevents the spread of flames and smoke, it does not block radiant heat and is typically limited to smaller vision panels. Materials such as tempered glass or laminated ceramics are common for this type of application.
For higher fire ratings, such as 60 or 90 minutes, fire-resistive glazing is required. This glazing not only contains fire and smoke but also limits heat transfer, making it suitable for larger vision panels in high-risk areas. Advanced materials like multi-laminated or intumescent glass meet the stringent requirements for fire-resistive glazing and are tested to standards such as ASTM E-119.
Glazing in Fire-Rated Doors
Importance of Visibility and Safety in Fire-Rated Glass
Modern fire-rated doors increasingly incorporate glass to improve visibility, enhance aesthetics, and provide safety benefits. Glazing allows occupants and first responders to see through doors, assess conditions, and navigate escape routes effectively. This transparency also contributes to shared lighting between spaces, reducing the need for additional artificial light and creating a more open and functional environment.
Beyond its visual advantages, fire-rated glass serves a critical safety function. During a fire, the ability to observe conditions through a glazed door can save lives by enabling better decision-making and quicker evacuation. However, to achieve these benefits, the glazing must meet strict fire-resistance standards and be properly integrated into the door assembly.
Types of Fire-Rated Glazing
Fire-rated glazing falls into two main categories: fire-protective and fire-resistive.
- Fire-protective glazing is engineered to prevent the spread of flames and smoke but does not block radiant heat. It is commonly used in doors with lower fire ratings and smaller vision panels. Traditional wired glass, once widely used, has largely been replaced by safer options such as tempered and laminated ceramics due to improved impact resistance.
- Fire-resistive glazing offers enhanced protection by limiting radiant and conductive heat transfer. This makes it suitable for applications requiring higher fire ratings, such as stairwells and corridors. Advanced materials like intumescent and multi-laminated glass provide superior safety and meet stringent temperature-rise criteria.
Safety Standards and Labeling
All fire-rated glazing must adhere to safety standards established by regulatory organizations such as the National Fire Protection Association (NFPA) and the Consumer Product Safety Commission (CPSC). These standards dictate the fire resistance, impact safety, and suitability of glazing for specific applications.
Labels on fire-rated glass provide critical information, including the type of fire resistance offered, the fire rating in minutes, and compliance with additional safety criteria like impact resistance. For example, a label marked with “D-H-45” indicates that the glass is suitable for door assemblies, has passed the hose stream test, and provides 45 minutes of fire resistance without meeting temperature-rise requirements. Proper labeling ensures that the right type of glazing is used in the appropriate context, safeguarding both occupants and property.
Identifying Fire-Rated Doors – How You Can Tell the Rating on a Fire Door?
Identifying whether a door is fire-rated and determining its rating are crucial steps in ensuring that the door meets safety requirements and building codes. Fire-rated doors are equipped with fire labels, which indicate their fire resistance and compliance with specific standards. These labels are applied by third-party testing agencies, such as Underwriters Laboratories (UL) or Warnock Hersey (WH), and provide key information about the door’s fire rating, construction, and approved applications.
Fire door labels are typically located on the hinge side, top edge, or bottom edge of the door. These labels may appear as metal plates, etched markings, or adhesive labels, depending on the manufacturer. It is important to note that these labels are sometimes painted over during maintenance, so careful inspection is required to locate them.
Once the label is located, the fire rating is usually listed in minutes or hours, such as “45 MIN” or “1-1/2 HR.” This information reflects the duration for which the door can maintain its integrity under fire conditions. The label may also include additional markings, such as “S” for smoke rating or “T” for temperature-rise rating, which provide further insights into the door’s capabilities.
If a door lacks a visible label, it is likely not fire-rated. In such cases, consulting the local Authority Having Jurisdiction (AHJ) is recommended to determine whether the door meets code requirements or if a replacement is needed.
How to Locate and Interpret Fire Door Labels
Fire door labels contain a wealth of information that helps ensure the door is installed and maintained correctly. Key details found on these labels include:
- Testing Agency: Identifies the organization responsible for certifying the door’s fire rating. Common examples are UL and WH.
- Fire Rating: Indicates the duration for which the door can resist fire, expressed in minutes or hours.
- Door Type: Specifies whether the door is fire-protective or fire-resistive.
- Temperature-Rise Rating: If applicable, this indicates the maximum temperature increase on the non-fire side after 30 minutes of fire exposure.
- Smoke Rating: Marked with an “S,” this shows that the door has passed smoke and draft control testing (UL 1784).
Properly interpreting these labels ensures that the door is used in the appropriate application and that modifications, if necessary, do not void the fire rating.
Importance of Compliance with Labels for Modifications
Maintaining compliance with fire door labels is critical, especially when modifications are made to the door assembly. Any alteration, such as installing new hardware or glazing, must meet the original specifications outlined on the label. Using non-compliant components can void the door’s fire rating, compromising its effectiveness during an emergency.
For example, replacing a fire-rated door closer with a non-rated one could prevent the door from closing securely, violating code requirements and increasing fire risk. Similarly, adding glazing that does not meet the door’s fire rating can result in catastrophic failure during a fire.
Before making modifications, it is essential to consult the label and ensure that all changes comply with the testing agency’s requirements. When in doubt, seek guidance from the manufacturer or the AHJ to verify that the modifications maintain the door’s fire-resistance capabilities.
Labels for Fire-Rated Glass
Fire-rated glass used in doors also features permanent labels to indicate its compliance with safety standards. These labels are typically etched into the corner of the glass and include details such as:
- The fire rating in minutes (e.g., “45 MIN”).
- The type of fire resistance, such as “D” for doors or “W” for wall assemblies.
- Compliance with specific tests, such as hose stream or temperature-rise criteria.
For example, a label reading “D-H-45” indicates that the glass is suitable for door assemblies, has passed the hose stream test, and is rated for 45 minutes. Properly labeled fire-rated glass ensures that it provides the necessary protection while meeting code requirements.
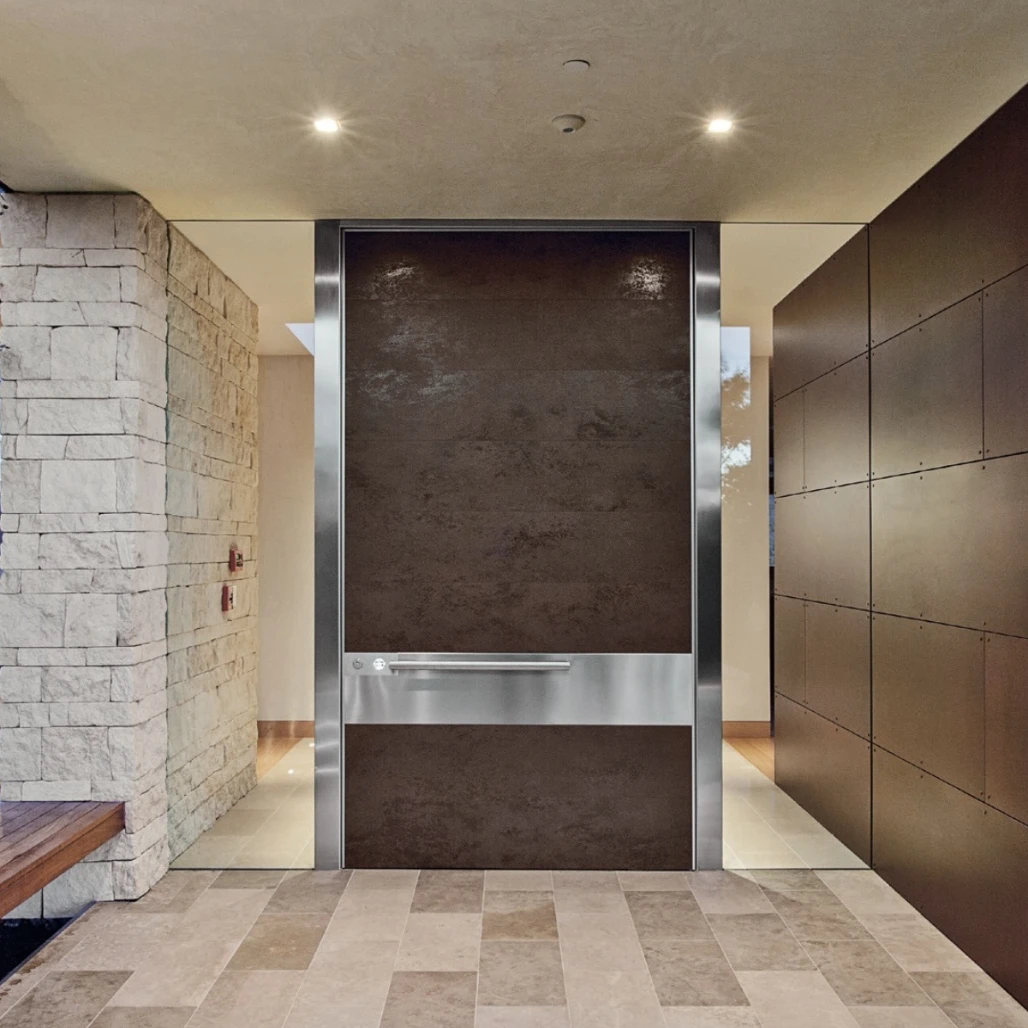
Common Misconceptions About Fire-Rated Doors
Wired Glass vs. Modern Fire-Rated Glass
One of the most persistent misconceptions about fire-rated doors concerns the use of wired glass. For decades, wired glass was the default choice for fire-rated glazing due to its perceived strength and fire resistance. However, it is now widely recognized that traditional wired glass is less safe than previously believed.
While the embedded wires give the appearance of increased durability, they actually weaken the glass, making it more prone to shattering upon impact. This creates a safety hazard, as sharp wires and broken glass edges can cause severe injuries. Modern fire-rated glass, such as tempered or laminated ceramics, has largely replaced wired glass. These materials provide superior fire resistance and impact safety, meeting stringent testing standards established by agencies like the Consumer Product Safety Commission (CPSC).
Modern alternatives also offer improved clarity and aesthetics, allowing architects to achieve both safety and design goals without compromising on functionality.
Exemptions and Code Changes Over Time
Another common misconception is that fire-rated doors are exempt from certain regulations, particularly in older buildings. Historically, some exceptions allowed the use of less stringent materials, such as traditional wired glass, in specific locations like educational and athletic facilities. However, these exemptions have been gradually eliminated.
For instance, in the 2003 edition of the International Building Code (IBC), wired glass lost its exemption in educational and athletic facilities. Subsequent updates, such as the 2012 IBC, further clarified the requirements for fire-rated glazing and removed exceptions that allowed fire-protective glazing to exceed 100 square inches in higher-rated doors. Today, building codes emphasize the use of fire-resistive glazing in larger openings to address hazards like radiant heat transmission.
These changes highlight the importance of staying informed about current code requirements and avoiding outdated practices that may compromise safety.
Fire Door Frames and Compatibility
Importance of Fire-Rated Frames in Assemblies
The effectiveness of a fire-rated door depends on the compatibility and performance of its frame. A fire-rated door frame is a critical component that works in conjunction with the door, glazing, hardware, and seals to create a unified assembly capable of containing fire, smoke, and heat.
Frames that are not properly rated or installed can undermine the door’s fire resistance, allowing flames or smoke to breach the assembly. Building codes require that all components, including the frame, meet or exceed the minimum fire rating for the application. The frame must also be labeled with its fire rating, ensuring compliance with safety standards.
Types of Frames
Fire-rated frames are available in a variety of materials, each suited to specific applications. Steel frames are the most common due to their strength, durability, and ability to withstand extreme temperatures. These frames are often used in high-traffic or industrial settings where reliability is paramount.
For applications requiring a more modern or aesthetic appearance, aluminum-look alternatives provide an excellent option. These frames are constructed from heat-resistant materials that mimic the sleek design of aluminum, ensuring compatibility with contemporary architectural styles.
Regardless of the material, fire-rated frames are designed to complement the door assembly, providing a secure and durable enclosure that maintains its integrity under fire conditions.
Fire-Resistant Jambs and Design Considerations
In addition to the frame, fire-resistant jambs play a crucial role in ensuring the effectiveness of the door assembly. Jambs must be constructed from materials that match the fire rating of the door and frame, such as steel or reinforced wood.
Design considerations also come into play when selecting fire-rated frames and jambs. For example, narrow-profile frames can be used to achieve a minimalist aesthetic without compromising safety. Additionally, frames must accommodate features like temperature-rise seals, smoke gaskets, and self-closing mechanisms to meet building code requirements.
Proper specification and installation of fire-rated frames and jambs ensure that the entire door assembly functions as intended, providing reliable protection during a fire.
Explore ITALdoors’ Wide Range of Fire-Rated Doors for Functionality and Aesthetic Appeal
When it comes to choosing fire-rated doors that do not compromise on design, ITALdoors stands out as a premier provider. Our commitment to safety and style ensures that you get the best of both worlds.
-
Exceptional Quality: Our fire-rated doors are manufactured to the highest standards, meeting all relevant fire safety certifications and building codes.
-
Italian Design Excellence: We offer a diverse selection of doors featuring modern Italian designs, premium materials, and exquisite finishes that elevate any interior space.
-
Customization Options: With a variety of styles, finishes, and hardware options, you can tailor our doors to perfectly fit your project’s aesthetic and functional needs.
-
Expert Guidance: Our team of professionals is ready to assist you in selecting the right fire-rated doors, ensuring compliance with all safety regulations while achieving your design vision.
Don’t settle for ordinary when you can have extraordinary. Visit ITALdoors today to explore our extensive collection of fire-rated doors. Let us help you enhance your building’s safety and elegance with doors that are as beautiful as they are functional.
Contact us to speak with one of our experts and discover how ITALdoors can provide the perfect solution for your fire-rated door needs.
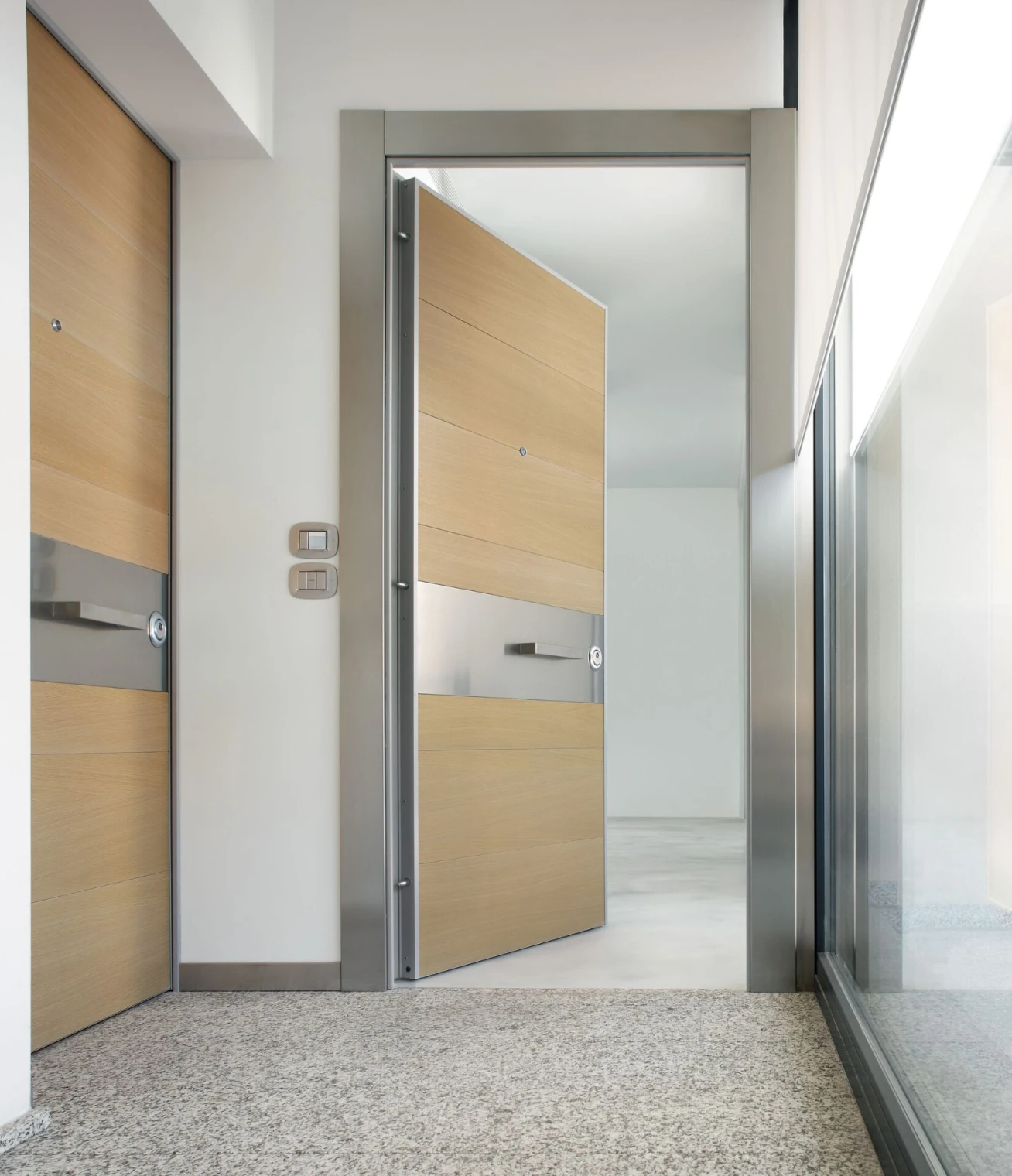
Frequently Asked Questions About Door Fire Rating
What is a door fire rating, and why is it important?
A door fire rating refers to the amount of time a fire-rated door can withstand fire and smoke while maintaining its integrity, typically ranging from 20 to 180 minutes. This rating ensures the door provides a critical barrier against the spread of flames, smoke, and heat, protecting occupants and allowing safe evacuation. It is a vital feature for meeting fire safety codes and enhancing building safety.
How do I know the door fire rating of a specific door?
To determine a door fire rating, look for a fire label issued by an approved testing agency like UL or Warnock Hersey. These labels are usually located on the hinge side, top, or bottom edge of the door and provide information about the fire rating duration and compliance with safety standards. If the label is missing or unclear, consult the building’s Authority Having Jurisdiction (AHJ).
What are the different levels of door fire ratings?
Door fire ratings are categorized by the duration a door can resist fire, ranging from 20, 45, 60, 90, to 180 minutes. For example, a 20-minute fire-rated door is typically used in corridors, while a 90-minute door is suitable for stairwells and high-risk areas. The required door fire rating depends on the building code and the fire resistance of the surrounding wall.
Can doors with fire ratings include glass panels?
Yes, doors with fire ratings can include fire-rated glass panels. The glass must meet the same fire-resistance standards as the door itself and be labeled accordingly. Fire-protective glazing is suitable for lower fire ratings, while fire-resistive glazing is used for higher ratings, providing both transparency and safety.
What affects the choice of door fire rating for a specific location?
The choice of door fire rating depends on the location and purpose of the door within a building. For example, a door in a stairwell or exit corridor typically requires a 90-minute rating to ensure safe egress, while doors in utility rooms or garages may need a 45-minute rating. Building codes and the fire resistance of surrounding walls determine the required rating.



